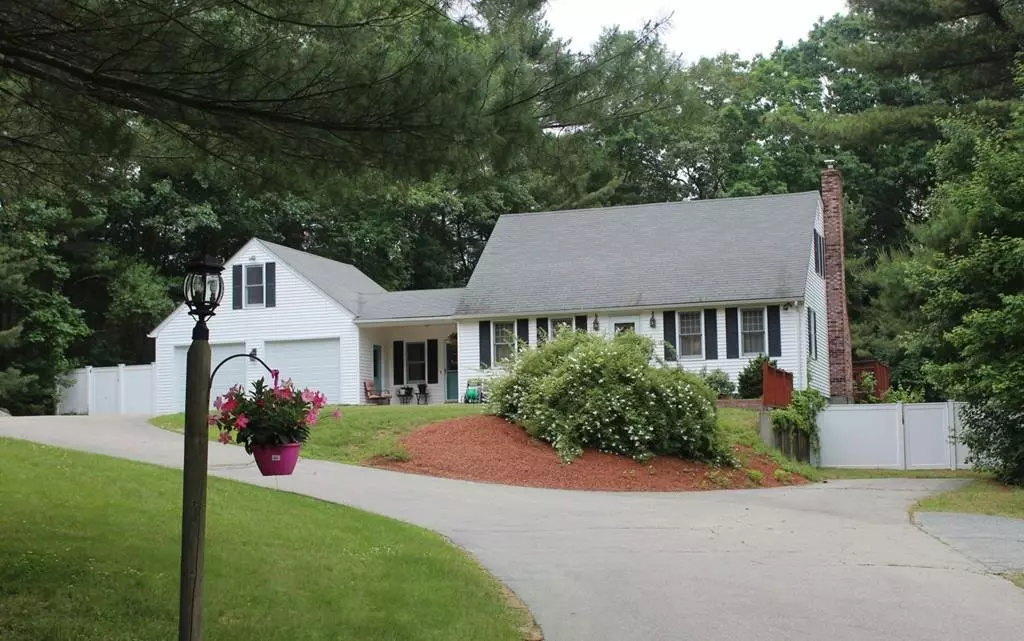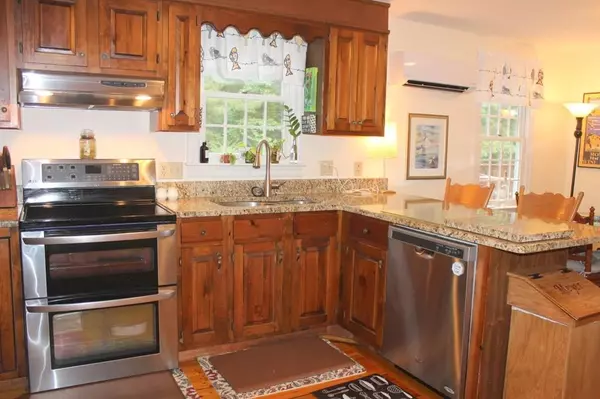$478,750
$469,900
1.9%For more information regarding the value of a property, please contact us for a free consultation.
63 Grove Street Upton, MA 01568
3 Beds
2.5 Baths
2,244 SqFt
Key Details
Sold Price $478,750
Property Type Single Family Home
Sub Type Single Family Residence
Listing Status Sold
Purchase Type For Sale
Square Footage 2,244 sqft
Price per Sqft $213
MLS Listing ID 72673842
Sold Date 11/06/20
Style Cape
Bedrooms 3
Full Baths 2
Half Baths 1
Year Built 1986
Annual Tax Amount $7,372
Tax Year 2020
Lot Size 4.880 Acres
Acres 4.88
Property Description
Fantastic Private Setting With 4.88 Acres Sets The Stage For The Classic New England Cape! ***Contractors/Hobbyists Take Note: Separate Detached 2 Car Garage/Barn With Heat and Electricity! *** Beautiful Yard Completely Fenced in, Kitchen Features Pine Cabinetry & GRANITE Counters ~ Opens to Family Room With Fireplace/Wood Stove, Accented Wood Walls, and Sliders to Deck,***Gorgeous Pine Floors Throughout - Seller to Provide Credit to Re-finish***, Formal Living & Dining Rooms (Currently Set Up as Guest Bedroom), Heated Breezeway Bonus Space, Screened Porch, Terrific Master Suite With Private Bath, NEW Tile Floors in Both Baths, GRANITE Counters, NEW Central Air Mini-Splits on All Floors, ***Partially Finished Lower Level - Needs Ceiling & Flooring - Walls Complete***, NEW BUDERUS Heating System, Sprinkler System, Central Vac, Walk-Up Storage Space Over The Garage. Ideal For Pet Lovers, With a Custom Dog Run Built Into The Basement With Direct Access To a Very Large Area of Fencing.
Location
State MA
County Worcester
Zoning 1
Direction Main Street to Grove
Rooms
Family Room Wood / Coal / Pellet Stove, Flooring - Wood, Deck - Exterior
Basement Full, Partially Finished, Walk-Out Access
Primary Bedroom Level Second
Dining Room Closet, Flooring - Wood
Kitchen Closet, Flooring - Wood, Dining Area, Countertops - Stone/Granite/Solid, Breakfast Bar / Nook
Interior
Interior Features Closet, Slider, Bonus Room
Heating Baseboard, Oil
Cooling Ductless
Flooring Wood, Tile, Flooring - Wall to Wall Carpet
Fireplaces Number 1
Fireplaces Type Family Room
Appliance Range, Dishwasher, Refrigerator, Tank Water Heater, Utility Connections for Electric Range, Utility Connections for Electric Dryer
Laundry In Basement, Washer Hookup
Exterior
Exterior Feature Professional Landscaping, Kennel
Garage Spaces 4.0
Community Features Public Transportation, Shopping, Park, Medical Facility, Highway Access, House of Worship, Public School
Utilities Available for Electric Range, for Electric Dryer, Washer Hookup
Roof Type Shingle
Total Parking Spaces 6
Garage Yes
Building
Lot Description Wooded
Foundation Concrete Perimeter
Sewer Private Sewer
Water Public
Others
Senior Community false
Acceptable Financing Contract
Listing Terms Contract
Read Less
Want to know what your home might be worth? Contact us for a FREE valuation!

Our team is ready to help you sell your home for the highest possible price ASAP
Bought with Lynn Rossini • RE/MAX Executive Realty






