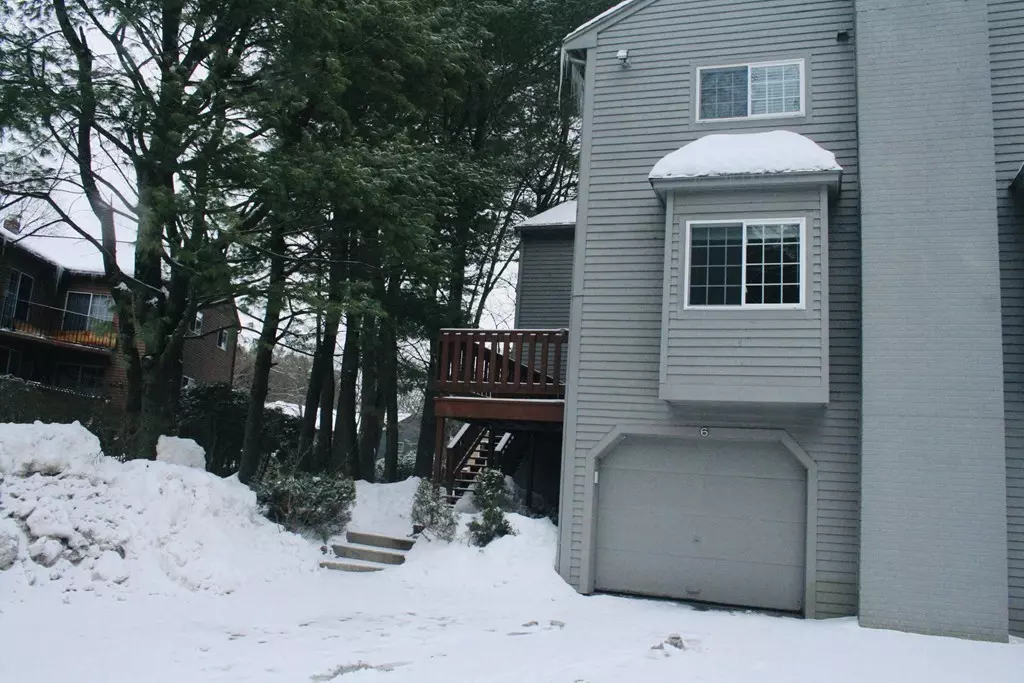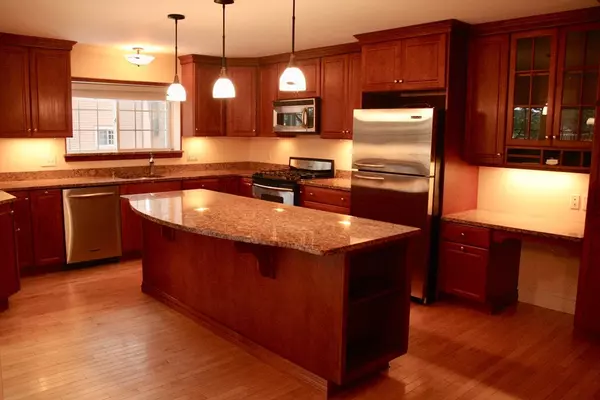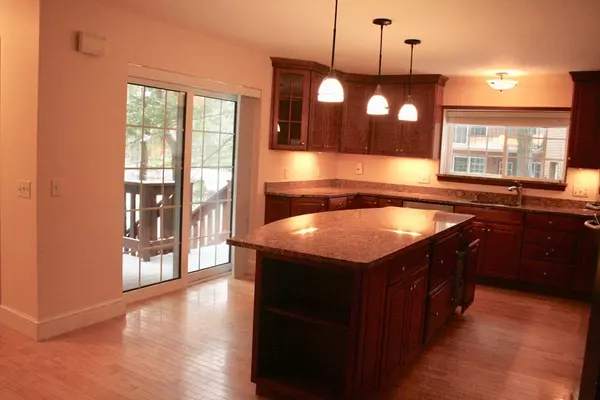$357,000
$354,900
0.6%For more information regarding the value of a property, please contact us for a free consultation.
6 Voyagers Ln #6 Ashland, MA 01721
2 Beds
2.5 Baths
1,814 SqFt
Key Details
Sold Price $357,000
Property Type Condo
Sub Type Condominium
Listing Status Sold
Purchase Type For Sale
Square Footage 1,814 sqft
Price per Sqft $196
MLS Listing ID 72464353
Sold Date 04/25/19
Bedrooms 2
Full Baths 2
Half Baths 1
HOA Fees $414
HOA Y/N true
Year Built 1986
Annual Tax Amount $4,921
Tax Year 2019
Property Description
**OPEN HOUSE CANCELLED ****Don't Miss Out! Beautiful Pine Lake 2 bedroom 2 1/2 bath townhouse with large deck, balcony and 2 car garage. Exciting custom maple kitchen with plenty of storage, spacious countertops and special features for the cook - large center island, granite countertops, stainless steel appliances, gas range, spice racks, pull-outs, 2 lazy susans, granite desk area, Hubbarton Forge light fixtures and recessed lights! Beautiful maple wood floors. Master Bedroom includes cathedral ceiling, slider to balcony, huge closet spaces. Master bath with whirlpool tub and shower. 2nd bedroom also has en-suite bath. And what a location! Minutes to Ashland commuter rail, Ashland State Park, and the Summer Farmers Market. Located right off Rt 135 means you are a short drive to the Mass Pike, Framingham & Hopkinton. Watch the Boston Marathon from the end of your street! And for families with young children - Ashland schools rated among best in Massachusetts
Location
State MA
County Middlesex
Zoning Res
Direction Rt 135 to Voyagers
Rooms
Primary Bedroom Level Second
Kitchen Flooring - Hardwood, Balcony / Deck, Countertops - Stone/Granite/Solid, Countertops - Upgraded, Kitchen Island, Recessed Lighting, Remodeled, Slider, Gas Stove, Lighting - Pendant
Interior
Interior Features Recessed Lighting, Slider, Living/Dining Rm Combo, Central Vacuum
Heating Forced Air, Natural Gas, Fireplace(s)
Cooling Central Air
Flooring Wood, Tile, Carpet, Flooring - Hardwood, Flooring - Wall to Wall Carpet
Fireplaces Number 1
Appliance Range, Oven, Dishwasher, Disposal, Microwave, Refrigerator, Washer, Dryer, Gas Water Heater
Laundry In Basement
Exterior
Exterior Feature Balcony / Deck, Balcony - Exterior
Garage Spaces 2.0
Community Features Public Transportation, Shopping, Pool, Tennis Court(s), Park, Walk/Jog Trails, Medical Facility, Highway Access, House of Worship, Private School, Public School, T-Station, University
Waterfront true
Waterfront Description Beach Front, Lake/Pond, 1/2 to 1 Mile To Beach, Beach Ownership(Public)
Roof Type Shingle
Total Parking Spaces 2
Garage Yes
Building
Story 3
Sewer Public Sewer
Water Public
Others
Senior Community false
Read Less
Want to know what your home might be worth? Contact us for a FREE valuation!

Our team is ready to help you sell your home for the highest possible price ASAP
Bought with Deneen Maillet • RE/MAX Results Realty






