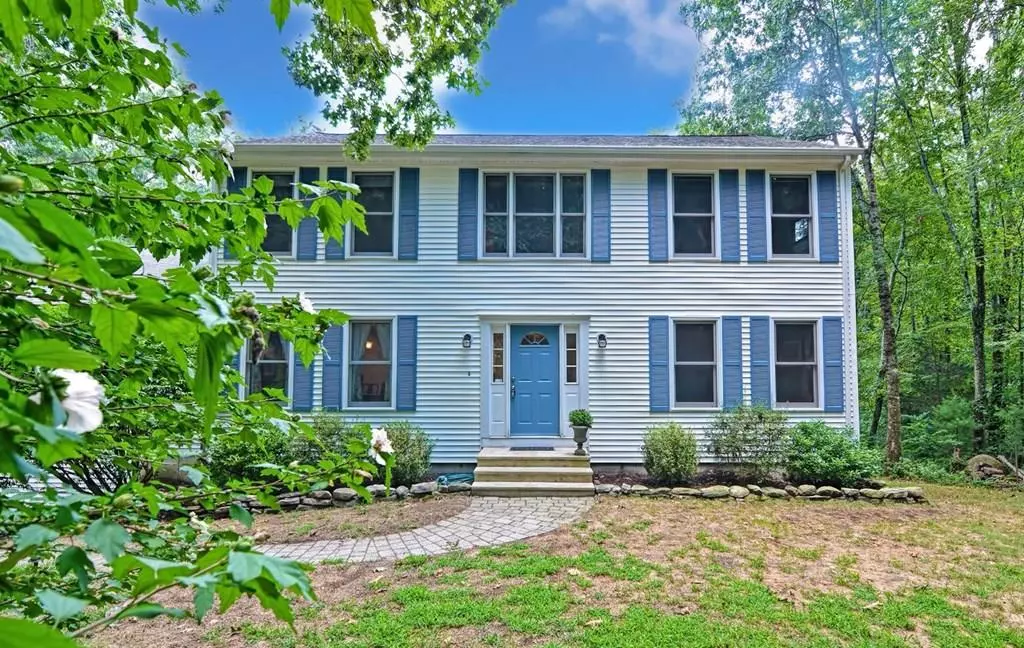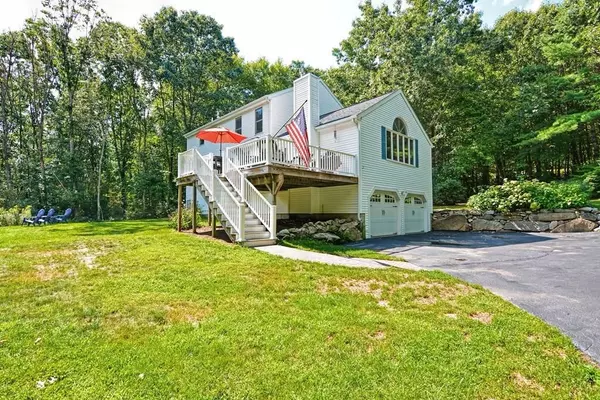$582,000
$599,900
3.0%For more information regarding the value of a property, please contact us for a free consultation.
114 Chestnut St Upton, MA 01568
4 Beds
3 Baths
2,632 SqFt
Key Details
Sold Price $582,000
Property Type Single Family Home
Sub Type Single Family Residence
Listing Status Sold
Purchase Type For Sale
Square Footage 2,632 sqft
Price per Sqft $221
MLS Listing ID 72714477
Sold Date 10/19/20
Style Colonial
Bedrooms 4
Full Baths 3
HOA Y/N false
Year Built 1996
Annual Tax Amount $8,884
Tax Year 2020
Lot Size 1.950 Acres
Acres 1.95
Property Description
We invite you to explore this beautiful 4 bedroom, 3 full bath, Colonial situated on one of Upton's picturesque country roads. The nearly two acre lot features a large shed, fire pit area, trails, gardens, and privacy. You can spend your morning coffee listening to the birds on the large composite deck while soaking up the vitamin D. Bring your horseshoes, Bocce, or set up a volleyball net? Inside you’ll find an open concept modern kitchen with granite counters, huge family room with field stone gas fireplace for gathering at the holidays with the family. Formal dining, first floor office and full bath with laundry complete the first floor. The 2nd floor features hardwood flooring throughout. The master has been freshly painted and has a New spa like bath with Carrara marble vanity, tile, & shower. There is also a finished room in the basement for working out, playing games, storage, schooling, etc. New hot water heater (2020). Come and see what all the excitement is about in Upton.
Location
State MA
County Worcester
Zoning 5
Direction Mendon Rd to Chestnut
Rooms
Family Room Ceiling Fan(s), Vaulted Ceiling(s), Flooring - Hardwood, Window(s) - Picture, Deck - Exterior, Open Floorplan
Basement Full, Partially Finished
Primary Bedroom Level Second
Dining Room Flooring - Hardwood
Kitchen Flooring - Hardwood, Dining Area, Countertops - Stone/Granite/Solid, Exterior Access, Open Floorplan
Interior
Interior Features Play Room
Heating Forced Air, Oil
Cooling Central Air
Flooring Tile, Hardwood
Fireplaces Number 1
Fireplaces Type Family Room
Appliance Range, Dishwasher, Refrigerator, Range Hood, Utility Connections for Electric Dryer
Laundry Flooring - Hardwood, First Floor
Exterior
Exterior Feature Rain Gutters, Storage
Garage Spaces 2.0
Community Features Park, Stable(s), Golf, Medical Facility, Laundromat, Bike Path, Conservation Area, Public School
Utilities Available for Electric Dryer
Waterfront Description Beach Front, Lake/Pond, 1 to 2 Mile To Beach, Beach Ownership(Public)
Roof Type Shingle
Total Parking Spaces 8
Garage Yes
Building
Lot Description Wooded, Easements
Foundation Concrete Perimeter
Sewer Private Sewer
Water Private
Schools
Elementary Schools Memorial
Middle Schools Miscoe Hill
High Schools Nipmuc
Read Less
Want to know what your home might be worth? Contact us for a FREE valuation!

Our team is ready to help you sell your home for the highest possible price ASAP
Bought with Valentina Belov • RE/MAX Executive Realty






