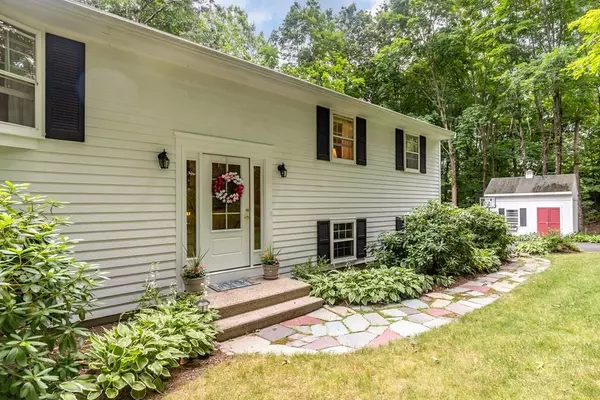$493,000
$495,000
0.4%For more information regarding the value of a property, please contact us for a free consultation.
135 Old Bolton Rd Stow, MA 01775
3 Beds
1.5 Baths
1,615 SqFt
Key Details
Sold Price $493,000
Property Type Single Family Home
Sub Type Single Family Residence
Listing Status Sold
Purchase Type For Sale
Square Footage 1,615 sqft
Price per Sqft $305
MLS Listing ID 72692958
Sold Date 10/22/20
Style Raised Ranch
Bedrooms 3
Full Baths 1
Half Baths 1
Year Built 1981
Annual Tax Amount $7,873
Tax Year 2020
Lot Size 1.500 Acres
Acres 1.5
Property Sub-Type Single Family Residence
Property Description
The sweet spot of the 2020 summer market is HERE! Immaculate and nicely updated home set on 1.5 serene acres of sun and shade. Gorgeous kitchen (granite, beautiful backsplash, top-notch cabinets) opens to private deck and dining room with bow window; pretty living room offers another bow window and wood burning fireplace; oodles of hardwood flooring; three bedrooms, all with hardwood flooring and good closet space; 1.5 baths - upstairs bath has been very nicely updated recently! A family room in the walk-out basement offers the potential for a future woodstove (flue in place), half bath, laundry area and heated two-bay garage complete the lower level. Nice level area for gardening or a play set, and a short walk to Stow Community Park offering basket, tennis & soccer playing fields, picnic tables, workout stations & pavilion. An oversized shed adds valuable storage space.
Location
State MA
County Middlesex
Zoning R
Direction Route 117 to Old Bolton Road
Rooms
Family Room Closet, Flooring - Wall to Wall Carpet
Basement Full
Primary Bedroom Level First
Dining Room Flooring - Hardwood, Window(s) - Bay/Bow/Box
Kitchen Flooring - Stone/Ceramic Tile, Countertops - Stone/Granite/Solid, Cabinets - Upgraded, Deck - Exterior
Interior
Heating Baseboard, Natural Gas
Cooling None
Flooring Wood, Tile, Carpet
Fireplaces Number 1
Fireplaces Type Living Room
Appliance Range, Dishwasher, Microwave, Refrigerator, Washer, Gas Water Heater, Utility Connections for Gas Range
Laundry In Basement
Exterior
Garage Spaces 2.0
Community Features Shopping, Tennis Court(s), Park, Walk/Jog Trails, Golf, Bike Path, House of Worship, Public School
Utilities Available for Gas Range
Roof Type Shingle
Total Parking Spaces 4
Garage Yes
Building
Foundation Concrete Perimeter
Sewer Private Sewer
Water Private
Architectural Style Raised Ranch
Schools
Elementary Schools Center
Middle Schools Hale
High Schools Nashoba
Read Less
Want to know what your home might be worth? Contact us for a FREE valuation!

Our team is ready to help you sell your home for the highest possible price ASAP
Bought with Stephanie Galloni • Redfin Corp.






