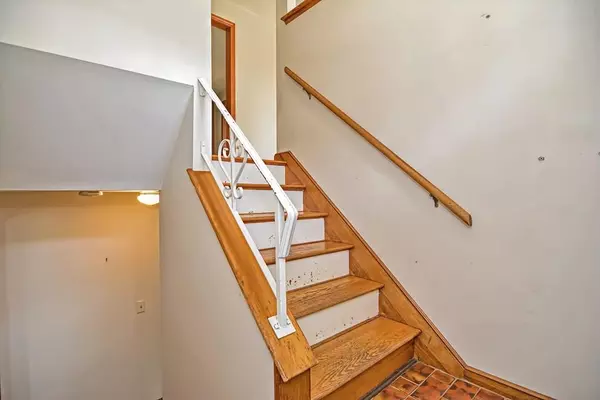$385,000
$359,900
7.0%For more information regarding the value of a property, please contact us for a free consultation.
24 Meadow Road Medway, MA 02053
3 Beds
1 Bath
1,584 SqFt
Key Details
Sold Price $385,000
Property Type Single Family Home
Sub Type Single Family Residence
Listing Status Sold
Purchase Type For Sale
Square Footage 1,584 sqft
Price per Sqft $243
MLS Listing ID 72719004
Sold Date 10/23/20
Style Raised Ranch
Bedrooms 3
Full Baths 1
Year Built 1966
Annual Tax Amount $5,670
Tax Year 2020
Lot Size 10,890 Sqft
Acres 0.25
Property Sub-Type Single Family Residence
Property Description
Amazing Value for a Home in Great Neighborhood and Terrific Commuter Location, Close to Major Routes, Schools and Shopping. This Splendid Home Offers a Kitchen with Newer Appliances with Access to the Screened Porch Overlooking a Tree-lined Yard. There is a Separate Dining Room Open to a Spacious Living Room and Down the Hall are Three Good-sized Bedrooms and an Updated Full Bath. The Lower Level Offers a Family Room with Wood Burning Stove, another Finished Room for Multi-purpose Uses and there is still Plenty of Room for Storage. Important Updates Include: Roof and Windows 2015, Mass Save 2015, Woodstove 2017, Range & Dishwasher 2019.
Location
State MA
County Norfolk
Zoning ARII
Direction Pond Street to Meadow Road
Rooms
Family Room Wood / Coal / Pellet Stove
Basement Full, Partially Finished, Interior Entry, Bulkhead, Sump Pump
Primary Bedroom Level First
Dining Room Flooring - Hardwood
Kitchen Flooring - Vinyl
Interior
Interior Features Office
Heating Forced Air, Natural Gas
Cooling Central Air
Flooring Tile, Vinyl, Hardwood
Fireplaces Number 1
Appliance Range, Dishwasher, Refrigerator, Gas Water Heater, Leased Heater, Utility Connections for Gas Range, Utility Connections for Electric Range, Utility Connections for Gas Oven, Utility Connections for Electric Oven, Utility Connections for Electric Dryer
Laundry In Basement, Washer Hookup
Exterior
Community Features Public Transportation, Shopping, Park, Walk/Jog Trails, Highway Access, Public School
Utilities Available for Gas Range, for Electric Range, for Gas Oven, for Electric Oven, for Electric Dryer, Washer Hookup
Roof Type Shingle
Total Parking Spaces 4
Garage No
Building
Lot Description Level
Foundation Concrete Perimeter
Sewer Public Sewer
Water Public
Architectural Style Raised Ranch
Read Less
Want to know what your home might be worth? Contact us for a FREE valuation!

Our team is ready to help you sell your home for the highest possible price ASAP
Bought with Marcia Pessanha • RE/MAX Executive Realty





