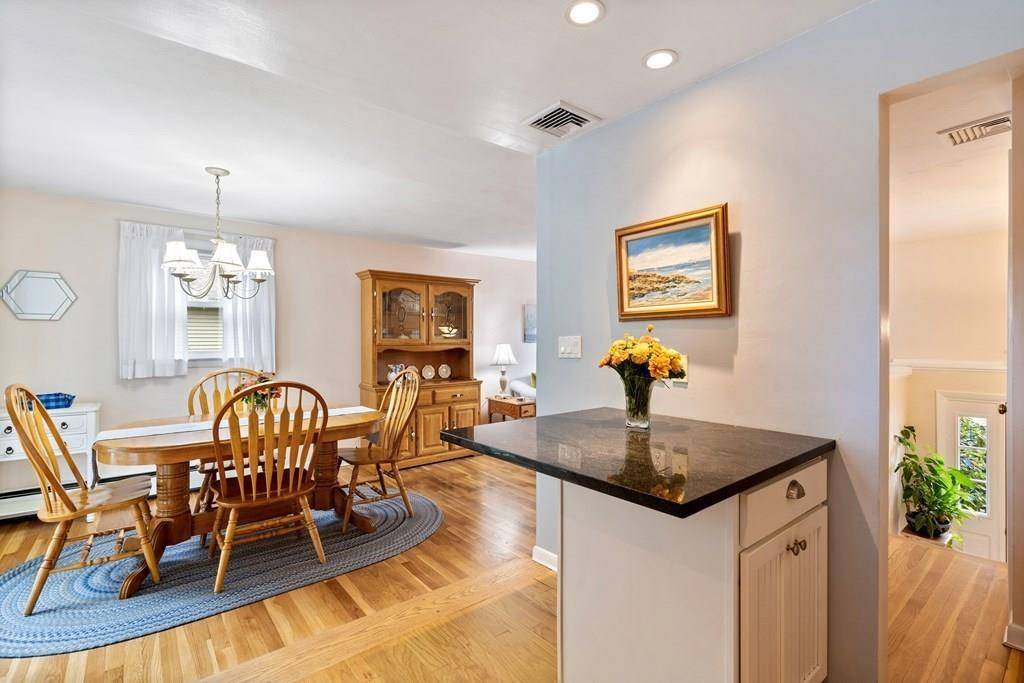$706,000
$629,000
12.2%For more information regarding the value of a property, please contact us for a free consultation.
10 Plympton Avenue Waltham, MA 02451
3 Beds
2 Baths
1,610 SqFt
Key Details
Sold Price $706,000
Property Type Single Family Home
Sub Type Single Family Residence
Listing Status Sold
Purchase Type For Sale
Square Footage 1,610 sqft
Price per Sqft $438
MLS Listing ID 72728138
Sold Date 10/27/20
Style Raised Ranch
Bedrooms 3
Full Baths 2
Year Built 1970
Annual Tax Amount $3,297
Tax Year 2021
Lot Size 8,276 Sqft
Acres 0.19
Property Sub-Type Single Family Residence
Property Description
Bricks and mortar make a house, but the laughter of friends and family makes a home. For the last 35 years, 10 Plympton Avenue has been their home in every sense of the word. Tucked off the main street in a great neighborhood close to the Plympton School & Leary Field, this classic raised ranch has been lovingly cared for and kept current. She loves to cook and the open floor plan and adjacent deck have been home to many gatherings in both the summer & winter. The light is fantastic and the bedrooms are well proportioned and comfortable. Downstairs, the large family room has been one of their most favorite spots to relax and the separate home office has proven essential these last few months. The lower level connects to both the yard and the attached garage. Well maintained, there is a new high efficiency heating system and roof, central air conditioning and double paned windows. Now it is time to downsize and 10 Plympton Avenue awaits a new owner who will make this house their home.
Location
State MA
County Middlesex
Zoning RA1
Direction Bacon Street to Plympton Street to Plympton Avenue
Rooms
Family Room Ceiling Fan(s), Flooring - Wall to Wall Carpet, Lighting - Overhead
Basement Finished, Walk-Out Access, Garage Access
Primary Bedroom Level First
Dining Room Flooring - Wood, Deck - Exterior, Open Floorplan, Lighting - Overhead
Kitchen Ceiling Fan(s), Flooring - Wood, Countertops - Stone/Granite/Solid, Open Floorplan, Recessed Lighting, Lighting - Overhead
Interior
Interior Features Closet, Home Office
Heating Baseboard, Natural Gas
Cooling Central Air
Flooring Wood, Tile, Carpet, Laminate, Flooring - Laminate
Appliance Range, Dishwasher, Disposal, Microwave, Refrigerator, Range Hood, Tank Water Heaterless
Laundry Flooring - Stone/Ceramic Tile, In Basement
Exterior
Exterior Feature Rain Gutters, Storage, Sprinkler System, Garden
Garage Spaces 1.0
Fence Fenced/Enclosed, Fenced
Community Features Public Transportation, Shopping, Park, Bike Path, Conservation Area, Highway Access, Private School, Public School, University
Roof Type Shingle
Total Parking Spaces 3
Garage Yes
Building
Foundation Concrete Perimeter
Sewer Public Sewer
Water Public
Architectural Style Raised Ranch
Schools
Elementary Schools Plympton
Middle Schools Kennedy Ms
High Schools Waltham Hs
Read Less
Want to know what your home might be worth? Contact us for a FREE valuation!

Our team is ready to help you sell your home for the highest possible price ASAP
Bought with Michael Sokolowski • Torii, Inc.





