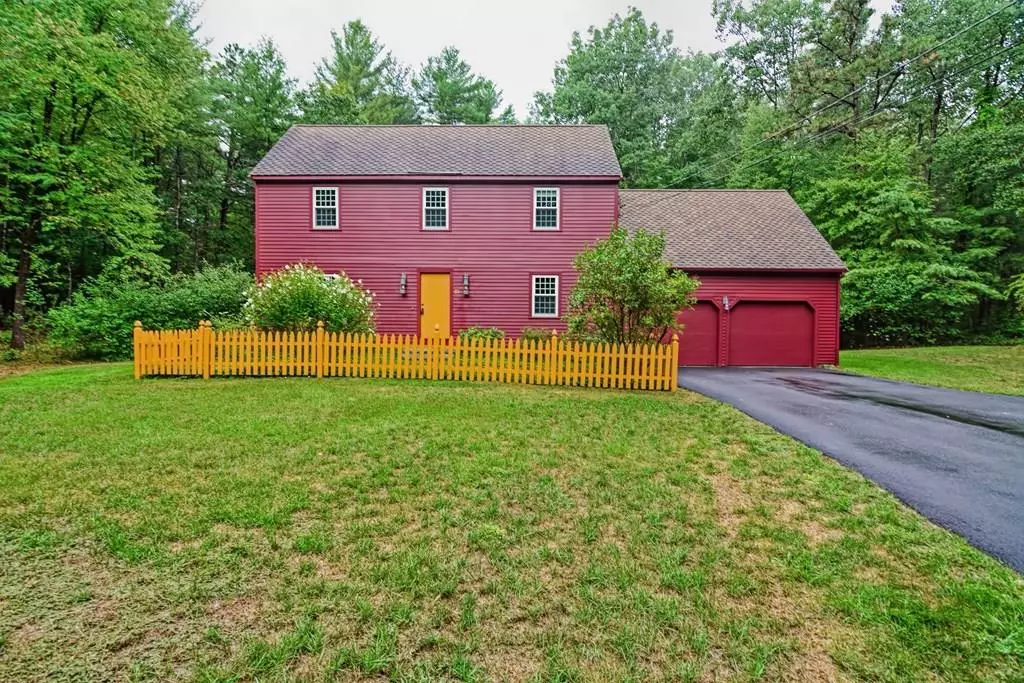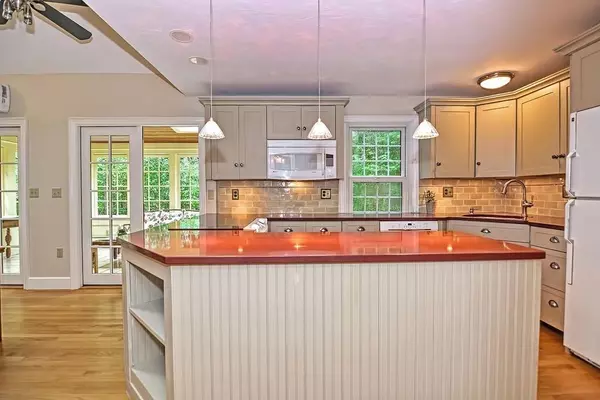$538,000
$524,900
2.5%For more information regarding the value of a property, please contact us for a free consultation.
59 South St. Upton, MA 01568
3 Beds
2.5 Baths
2,112 SqFt
Key Details
Sold Price $538,000
Property Type Single Family Home
Sub Type Single Family Residence
Listing Status Sold
Purchase Type For Sale
Square Footage 2,112 sqft
Price per Sqft $254
MLS Listing ID 72719898
Sold Date 10/09/20
Style Colonial
Bedrooms 3
Full Baths 2
Half Baths 1
HOA Y/N false
Year Built 1984
Annual Tax Amount $7,888
Tax Year 2020
Lot Size 1.950 Acres
Acres 1.95
Property Description
Meander down South St., passing stone walls & beautiful properties, to find this charming 3 bedroom, 2.5 bath Colonial just waiting for its new home owners! Pass through the picket fence, lush garden & pea stone walkway to enter the home & enjoy its first floor gleaming hardwoods, charismatic kitchen, open floor plan & irresistible sun-room. Kitchen w/ its quartz counters, updated cabinets & pendant lights flows into the cozy family room w/ gas-insert fireplace, perfect for entertaining! Enter the sun-room through the French door off the family room to enjoy views of the private & wooded back yard w/ plenty of wildlife. Heated sun-room has glass & screen panels to allow enjoyment of this space all year round! DR, LR, 1/2 bath w/ laundry also on first floor! Second floor houses 3 bedrooms & 2 full recently remodeled baths, both with radiant heat flooring, what a treat!!! Master has new carpet & 2 walk-in closets. See attached list of impressive improvements. Don't miss this one!
Location
State MA
County Worcester
Zoning 5
Direction Mendon St. to South St.
Rooms
Family Room Skylight, Vaulted Ceiling(s), Flooring - Hardwood, Open Floorplan, Gas Stove
Basement Full, Interior Entry, Bulkhead, Unfinished
Primary Bedroom Level Second
Dining Room Flooring - Hardwood, Recessed Lighting, Crown Molding
Kitchen Flooring - Hardwood, Countertops - Stone/Granite/Solid, Open Floorplan, Lighting - Pendant
Interior
Interior Features Ceiling Fan(s), Sun Room, Central Vacuum
Heating Hot Water, Oil
Cooling Ductless
Flooring Wood, Tile, Carpet, Flooring - Stone/Ceramic Tile
Fireplaces Number 1
Fireplaces Type Living Room
Appliance Range, Dishwasher, Disposal, Microwave, Refrigerator, Washer, Dryer, Oil Water Heater, Electric Water Heater, Utility Connections for Electric Range, Utility Connections for Electric Dryer
Laundry Main Level, Electric Dryer Hookup, Washer Hookup, First Floor
Exterior
Exterior Feature Sprinkler System, Stone Wall
Garage Spaces 2.0
Community Features Shopping, Walk/Jog Trails, Golf, Laundromat, Public School
Utilities Available for Electric Range, for Electric Dryer, Washer Hookup
Waterfront Description Stream
Roof Type Shingle
Total Parking Spaces 8
Garage Yes
Building
Lot Description Wooded, Level
Foundation Concrete Perimeter
Sewer Private Sewer
Water Private
Schools
Elementary Schools Memorial
Middle Schools Miscoe
High Schools Nipmuc
Read Less
Want to know what your home might be worth? Contact us for a FREE valuation!

Our team is ready to help you sell your home for the highest possible price ASAP
Bought with Michael McManus • Keller Williams Boston MetroWest






