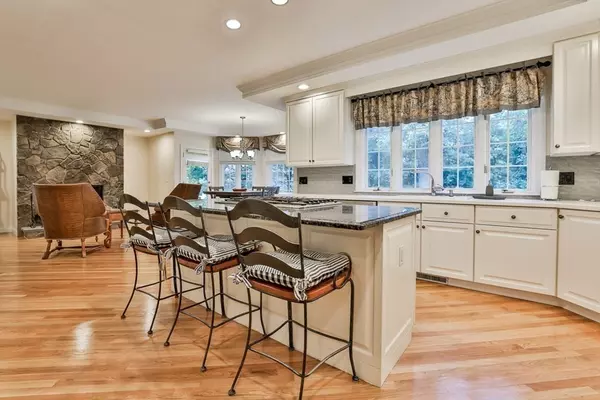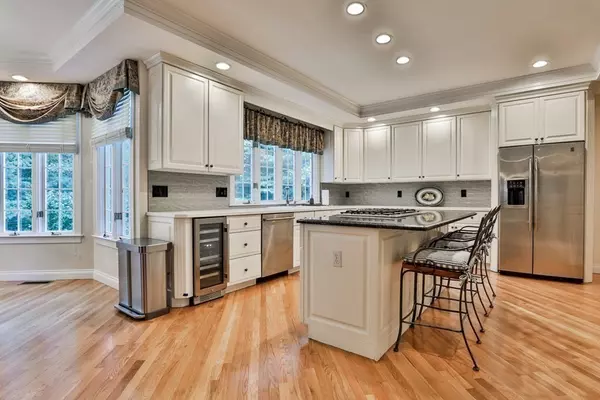$1,375,000
$1,400,000
1.8%For more information regarding the value of a property, please contact us for a free consultation.
21 Acorn Drive Andover, MA 01810
4 Beds
4 Baths
5,619 SqFt
Key Details
Sold Price $1,375,000
Property Type Single Family Home
Sub Type Single Family Residence
Listing Status Sold
Purchase Type For Sale
Square Footage 5,619 sqft
Price per Sqft $244
Subdivision Fieldstone Meadows
MLS Listing ID 72708154
Sold Date 10/09/20
Style Colonial, Contemporary
Bedrooms 4
Full Baths 3
Half Baths 2
HOA Y/N false
Year Built 1995
Annual Tax Amount $19,568
Tax Year 2020
Lot Size 0.690 Acres
Acres 0.69
Property Description
Above and beyond livability this absolutely spectacular Cormier Contemporary Colonial in prestigious Fieldstone Meadows will stop you in your tracks. This beauty has it all: prime Andover location, designed with taste, top quality craftsmanship and updated with today’s lifestyle in mind. The 2020 EIK boasts upgraded white cabinets, high-end SS appliances (dbl ovens), island, gorgeous counter tops and tiled backsplash. Sitting area with FP & dining area surrounded by windows meant to enjoy all seasons. Enter the soaring foyer and step into the formal living room with adjacent music room or dining room where special occasions will create meaningful memories. Superior details include built-ins, columns, coffered ceilings and decorative molding throughout. Relax in the Bonus room with wet bar and FP. Work from home in your private office with built-ins and FP. Master Suite/Spa is “jaw-dropping”. Newly renovated baths plus 3 generous sized bedrooms. See feature sheet for many more details.
Location
State MA
County Essex
Zoning RES
Direction Off Dascomb Road
Rooms
Basement Full, Walk-Out Access, Unfinished
Primary Bedroom Level Second
Dining Room Coffered Ceiling(s), Flooring - Hardwood, Window(s) - Picture, Crown Molding
Kitchen Coffered Ceiling(s), Closet/Cabinets - Custom Built, Flooring - Hardwood, Dining Area, Pantry, Countertops - Stone/Granite/Solid, Kitchen Island, Deck - Exterior, Exterior Access, Recessed Lighting, Remodeled, Slider, Stainless Steel Appliances
Interior
Interior Features Bathroom - Full, Bathroom - Half, Ceiling - Cathedral, Countertops - Stone/Granite/Solid, Wet bar, Bathroom, Home Office, Great Room, Sitting Room, Central Vacuum, Wet Bar
Heating Forced Air, Natural Gas, Fireplace
Cooling Central Air
Flooring Tile, Hardwood, Flooring - Stone/Ceramic Tile, Flooring - Hardwood
Fireplaces Number 4
Fireplaces Type Kitchen, Living Room
Appliance Disposal, Microwave, ENERGY STAR Qualified Refrigerator, Wine Refrigerator, ENERGY STAR Qualified Dryer, ENERGY STAR Qualified Dishwasher, ENERGY STAR Qualified Washer, Cooktop, Oven - ENERGY STAR, Wine Cooler, Gas Water Heater, Plumbed For Ice Maker, Utility Connections for Gas Range, Utility Connections for Electric Oven, Utility Connections for Gas Dryer
Laundry Closet/Cabinets - Custom Built, Flooring - Stone/Ceramic Tile, Washer Hookup, Second Floor
Exterior
Exterior Feature Rain Gutters, Professional Landscaping, Sprinkler System, Garden, Stone Wall
Garage Spaces 3.0
Community Features Public Transportation, Shopping, Sidewalks
Utilities Available for Gas Range, for Electric Oven, for Gas Dryer, Washer Hookup, Icemaker Connection
Roof Type Shingle, Tar/Gravel
Total Parking Spaces 8
Garage Yes
Building
Lot Description Cul-De-Sac, Corner Lot, Level
Foundation Concrete Perimeter
Sewer Public Sewer
Water Public
Schools
Elementary Schools Sanborn
Middle Schools West
High Schools Ahs
Others
Senior Community false
Special Listing Condition Real Estate Owned
Read Less
Want to know what your home might be worth? Contact us for a FREE valuation!

Our team is ready to help you sell your home for the highest possible price ASAP
Bought with Kalpana Shetty • Keller Williams Realty






