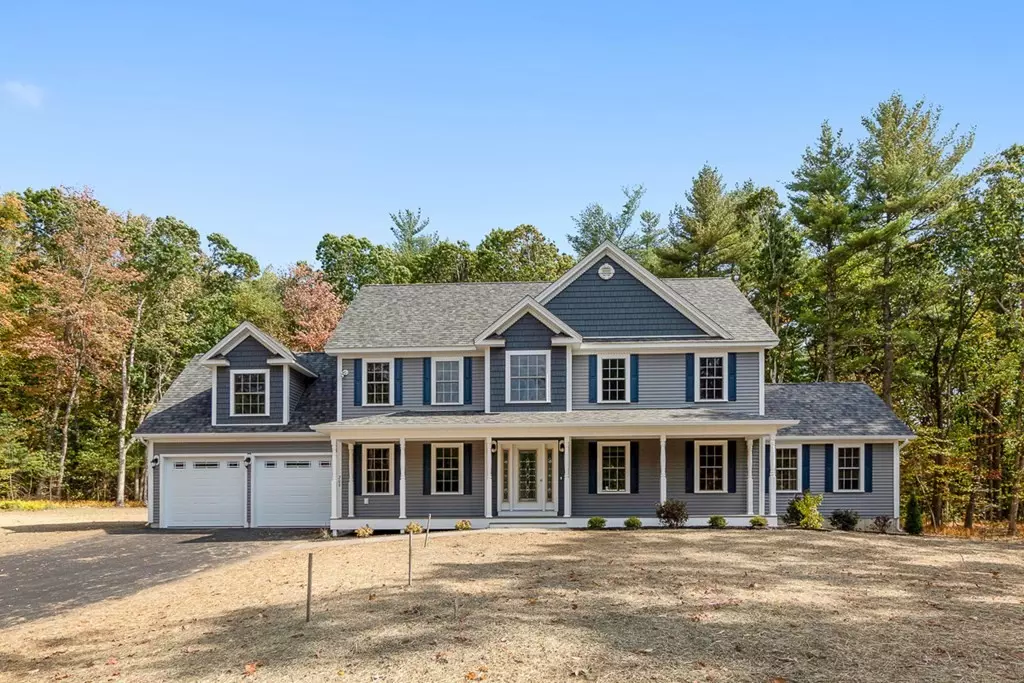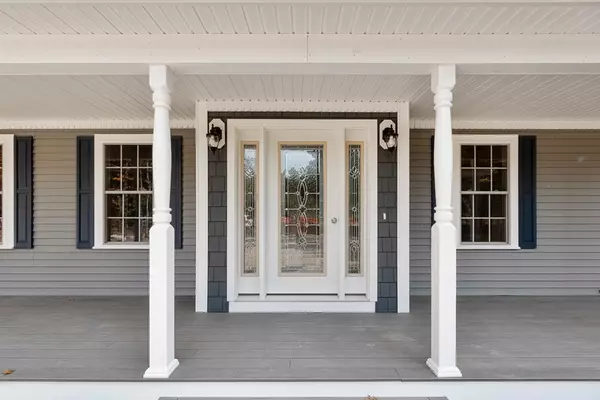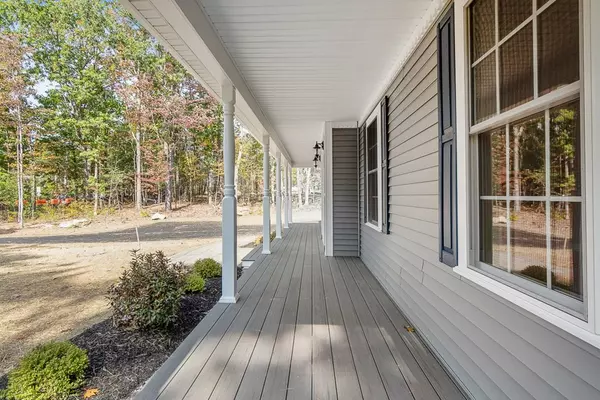$624,900
$624,900
For more information regarding the value of a property, please contact us for a free consultation.
209 Worcester Rd Princeton, MA 01541
4 Beds
2.5 Baths
2,953 SqFt
Key Details
Sold Price $624,900
Property Type Single Family Home
Sub Type Single Family Residence
Listing Status Sold
Purchase Type For Sale
Square Footage 2,953 sqft
Price per Sqft $211
MLS Listing ID 72623825
Sold Date 10/09/20
Style Colonial
Bedrooms 4
Full Baths 2
Half Baths 1
Year Built 2020
Tax Year 2020
Lot Size 4.230 Acres
Acres 4.23
Property Description
**$5000 BUYER BONUS W/ ACCEPTED OFFER BEFORE 8/31** UNDER CONSTRUCTION. Offering the Conway home plan with nearly 3,000 sf of living space that includes spacious, flowing rooms w/ hardwood through much of the 1st floor. You will love the vaulted ceiling in your family room w/gas fireplace, the formal dining room with shadow boxing & crown molding, the stunning kitchen w/granite counters and pantry, formal living room and 1/2 bath with laundry. Upstairs, the generous bedrooms compliment the oversized master suite w/ walk-in closet, bath w/ dual vanities, soft close toilet and custom 3'x5' tile shower. This home will sit back from the road. Perfect opportunity to live in the charming town of Princeton w/ access to loads of hiking trails, Wachusett Mt ski area & a desirable school system. Located 1 mile from Holden town line. See listing agent for details on buyer bonus
Location
State MA
County Worcester
Zoning Res/Bus
Direction Worcester Rd is Route 31. Lot 3 Worcester Rd
Rooms
Family Room Vaulted Ceiling(s), Flooring - Wall to Wall Carpet
Basement Full, Concrete
Primary Bedroom Level Second
Dining Room Flooring - Hardwood, Chair Rail, Wainscoting, Crown Molding
Kitchen Flooring - Hardwood, Pantry, Countertops - Stone/Granite/Solid, Peninsula
Interior
Interior Features Slider
Heating Forced Air, Propane
Cooling Central Air
Flooring Flooring - Hardwood
Fireplaces Number 1
Fireplaces Type Family Room
Appliance Range, Dishwasher, Microwave, Refrigerator, Propane Water Heater
Laundry First Floor
Exterior
Garage Spaces 2.0
Waterfront false
Roof Type Shingle
Total Parking Spaces 6
Garage Yes
Building
Foundation Concrete Perimeter
Sewer Private Sewer
Water Private
Others
Acceptable Financing Contract
Listing Terms Contract
Read Less
Want to know what your home might be worth? Contact us for a FREE valuation!

Our team is ready to help you sell your home for the highest possible price ASAP
Bought with Rose Coyman • Coldwell Banker Realty - Brookline






