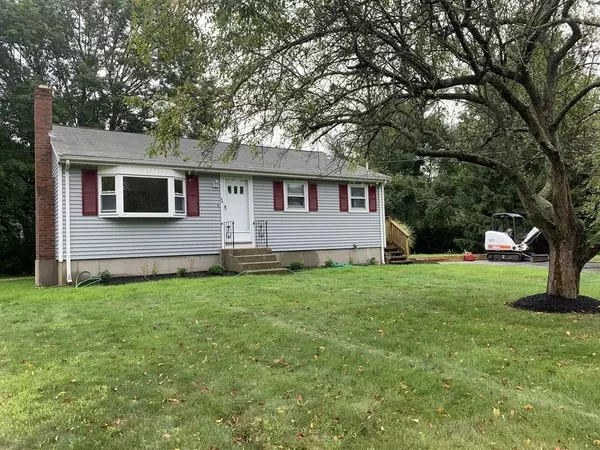$410,000
$399,900
2.5%For more information regarding the value of a property, please contact us for a free consultation.
34 Brewster Rd West Bridgewater, MA 02379
3 Beds
1 Bath
1,432 SqFt
Key Details
Sold Price $410,000
Property Type Single Family Home
Sub Type Single Family Residence
Listing Status Sold
Purchase Type For Sale
Square Footage 1,432 sqft
Price per Sqft $286
MLS Listing ID 72718578
Sold Date 10/09/20
Style Ranch
Bedrooms 3
Full Baths 1
Year Built 1972
Annual Tax Amount $4,550
Tax Year 2020
Lot Size 0.430 Acres
Acres 0.43
Property Sub-Type Single Family Residence
Property Description
SIMPLY BEAUTIFUL! Come and See. This home has been newly renovated. Offering New kitchen cabinetry with granite counters. Stainless steel appliances. Gorgeous hardwood floors thru out the home. Living room with tray ceiling and custom molding with fine detail. Recessed lighting also thru out the home. Freshly painted. A partial finished basement as a bonus room. Freshly manicured grounds. So refreshing to see. Showings are welcome prior to open house.
Location
State MA
County Plymouth
Zoning R1
Direction Off North Elm street
Rooms
Family Room Flooring - Laminate
Basement Full, Partially Finished
Primary Bedroom Level First
Dining Room Flooring - Hardwood
Kitchen Flooring - Hardwood, Countertops - Stone/Granite/Solid, Cabinets - Upgraded, Country Kitchen, Remodeled, Stainless Steel Appliances
Interior
Heating Natural Gas
Cooling None
Flooring Laminate, Hardwood
Fireplaces Number 1
Appliance Dishwasher, Microwave, Refrigerator, Gas Water Heater
Exterior
Exterior Feature Rain Gutters
Community Features Shopping, Medical Facility, Laundromat, Highway Access, House of Worship, Public School
Roof Type Shingle
Total Parking Spaces 3
Garage No
Building
Lot Description Cul-De-Sac, Wooded, Level
Foundation Concrete Perimeter
Sewer Private Sewer
Water Public
Architectural Style Ranch
Read Less
Want to know what your home might be worth? Contact us for a FREE valuation!

Our team is ready to help you sell your home for the highest possible price ASAP
Bought with Deborah Aufiero • William Raveis R.E. & Home Services





