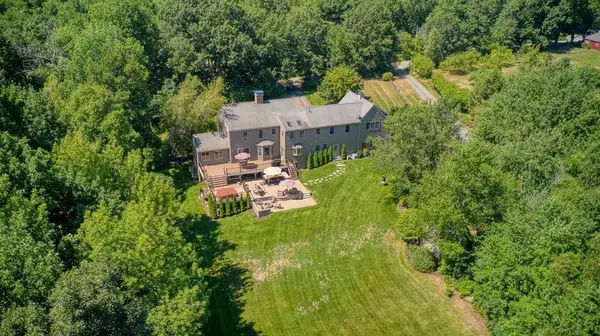$776,000
$750,000
3.5%For more information regarding the value of a property, please contact us for a free consultation.
3 Matthews Ln Princeton, MA 01541
4 Beds
3.5 Baths
4,464 SqFt
Key Details
Sold Price $776,000
Property Type Single Family Home
Sub Type Single Family Residence
Listing Status Sold
Purchase Type For Sale
Square Footage 4,464 sqft
Price per Sqft $173
MLS Listing ID 72714407
Sold Date 10/08/20
Style Colonial, Farmhouse
Bedrooms 4
Full Baths 3
Half Baths 1
HOA Y/N false
Year Built 1985
Annual Tax Amount $10,456
Tax Year 2020
Lot Size 3.000 Acres
Acres 3.0
Property Description
A HOME FOR ALL SEASONS ~ This welcoming and sophisticated modern farmhouse has everything for today's lifestyle. Fabulous open concept kitchen, LR and DR w/ two fireplaces, custom built-ins & artistic mantels. A pine ceiling sunroom washed in light. Cathedral ceiling family/game room above the heated, oversized 3 car garage. Private office space to work from home. Stunning Master BR w/ ensuite bath & 2 walk-in closets.2 addit'l BR's up the main stairs. Separated guest quarters. Peaceful backyard with tiered entertainment spaces, decking, stone patios, hot tub & fire pit. Cleared land & 37'x40' vegetable garden! The LL currently is used for an artist studio, & a finished room to manage a home business. Also in the LL is a "gardeners room" with stone floors and lighting. The current stewards have added subtle, stylish details to every room. Princeton is the best kept secret of Central Mass; thoughtful commerce; Mt Wachusett for hiking, biking, skiing; STEAM prog @ Thomas Prince Elem.
Location
State MA
County Worcester
Zoning RA
Direction From center of town head S on Boylston Ave, turns to Brooks St.; L on Matthews. 3rd house on L.
Rooms
Family Room Cathedral Ceiling(s), Ceiling Fan(s), Flooring - Wall to Wall Carpet
Basement Full, Partially Finished, Walk-Out Access, Interior Entry, Concrete
Primary Bedroom Level Second
Dining Room Wood / Coal / Pellet Stove, Cathedral Ceiling(s), Flooring - Hardwood, Open Floorplan, Recessed Lighting
Kitchen Closet, Closet/Cabinets - Custom Built, Flooring - Hardwood, Countertops - Stone/Granite/Solid, Countertops - Upgraded, Kitchen Island, Cabinets - Upgraded, Exterior Access, Open Floorplan, Recessed Lighting, Gas Stove
Interior
Interior Features Ceiling Fan(s), Closet/Cabinets - Custom Built, Open Floorplan, Bathroom - With Shower Stall, Closet, Sun Room, Bathroom, Mud Room, Home Office, Bonus Room, Central Vacuum, Internet Available - Broadband
Heating Forced Air, Baseboard, Radiant, Oil, Propane, Wood
Cooling Central Air
Flooring Tile, Carpet, Concrete, Marble, Hardwood, Flooring - Hardwood, Flooring - Stone/Ceramic Tile, Flooring - Wall to Wall Carpet, Flooring - Vinyl
Fireplaces Number 2
Fireplaces Type Dining Room, Living Room, Master Bedroom
Appliance Range, Dishwasher, Microwave, Refrigerator, Washer, Dryer, Range Hood, Oil Water Heater, Tank Water Heater, Utility Connections for Gas Range, Utility Connections for Electric Oven, Utility Connections for Electric Dryer
Laundry Flooring - Hardwood, Countertops - Stone/Granite/Solid, First Floor
Exterior
Exterior Feature Rain Gutters, Storage, Professional Landscaping, Sprinkler System, Garden, Horses Permitted, Stone Wall
Garage Spaces 3.0
Fence Invisible
Community Features Tennis Court(s), Park, Walk/Jog Trails, Stable(s), Bike Path, Conservation Area, House of Worship, Public School
Utilities Available for Gas Range, for Electric Oven, for Electric Dryer
Waterfront false
Roof Type Shingle
Total Parking Spaces 6
Garage Yes
Building
Lot Description Corner Lot, Wooded, Cleared, Gentle Sloping, Level, Sloped
Foundation Concrete Perimeter
Sewer Private Sewer
Water Private
Schools
Elementary Schools Thomas Prince
Middle Schools Thomas Prince
High Schools Wachusett Reg
Read Less
Want to know what your home might be worth? Contact us for a FREE valuation!

Our team is ready to help you sell your home for the highest possible price ASAP
Bought with April Callahan • Compass






