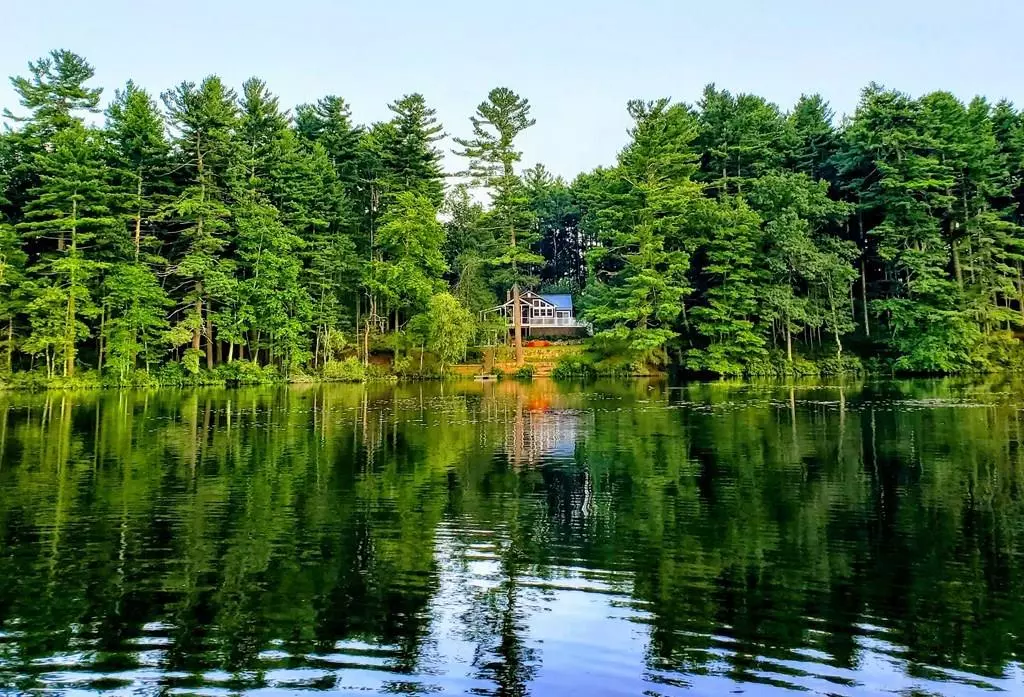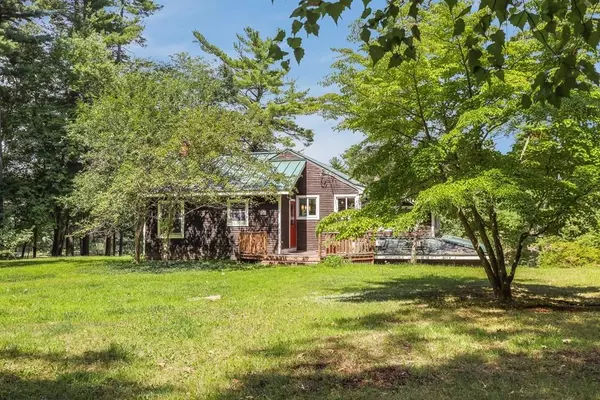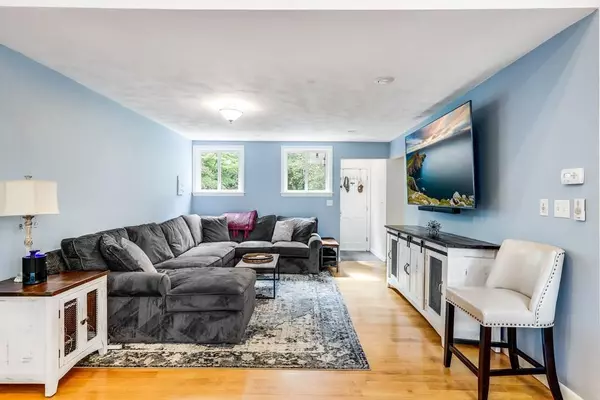$790,000
$699,000
13.0%For more information regarding the value of a property, please contact us for a free consultation.
25 Hallock Point Road Stow, MA 01775
3 Beds
2 Baths
2,636 SqFt
Key Details
Sold Price $790,000
Property Type Single Family Home
Sub Type Single Family Residence
Listing Status Sold
Purchase Type For Sale
Square Footage 2,636 sqft
Price per Sqft $299
Subdivision Lake Boon
MLS Listing ID 72710177
Sold Date 10/07/20
Style Cottage
Bedrooms 3
Full Baths 2
Year Built 1948
Annual Tax Amount $13,491
Tax Year 2020
Lot Size 0.420 Acres
Acres 0.42
Property Sub-Type Single Family Residence
Property Description
A true Sanctuary! Situated on peaceful private lot overlooking Boon Lake, a renovated, well-built, custom home features a flexible floor plan with a 1st floor master suite, living room, tiled foyer, updated kitchen, adjoining dining area and more. Vaulted ceilings and plenty of windows greet you on this level. An additional bedroom, and landing space perfect for an office, is finished off with a screened-in porch - views of the lake help make this home rare. Step out to a wrap around sun-drenched deck - perfect for entertaining or having coffee while overlooking all that nature has to offer. The lower level is a true surprise! Sunny and bright, this transitional space can be used as a home theater, fitness area or additional office. Third bedroom is generous with oversized closets and a full granite bath. Large private yard, the natural hardscape has been developed to guide you to the private dock. This lake home is a private oasis. Truly a very special place to call home!
Location
State MA
County Middlesex
Area Lake Boon
Zoning res
Direction Sudbury Road to Hallock Point Road. Street sign came down in storm, please use GPS. (Public road).
Rooms
Basement Partial, Walk-Out Access, Interior Entry
Primary Bedroom Level First
Interior
Heating Oil
Cooling Central Air
Flooring Wood, Tile, Stone / Slate, Wood Laminate
Appliance Range, Dishwasher, Refrigerator, Freezer, Oil Water Heater, Utility Connections for Electric Range, Utility Connections for Electric Oven, Utility Connections for Electric Dryer
Laundry In Basement
Exterior
Exterior Feature Rain Gutters, Storage
Community Features Shopping, Walk/Jog Trails, Medical Facility, Bike Path, Conservation Area, House of Worship, Private School, Public School
Utilities Available for Electric Range, for Electric Oven, for Electric Dryer
Waterfront Description Waterfront, Beach Front, Lake, Dock/Mooring, Lake/Pond, Beach Ownership(Public)
Roof Type Shingle, Metal
Total Parking Spaces 4
Garage No
Building
Lot Description Cleared
Foundation Concrete Perimeter
Sewer Private Sewer
Water Private
Architectural Style Cottage
Schools
Elementary Schools Center
Middle Schools Hale
High Schools Nashoba
Others
Acceptable Financing Contract
Listing Terms Contract
Read Less
Want to know what your home might be worth? Contact us for a FREE valuation!

Our team is ready to help you sell your home for the highest possible price ASAP
Bought with Colleen Crowley • Lamacchia Realty, Inc.






