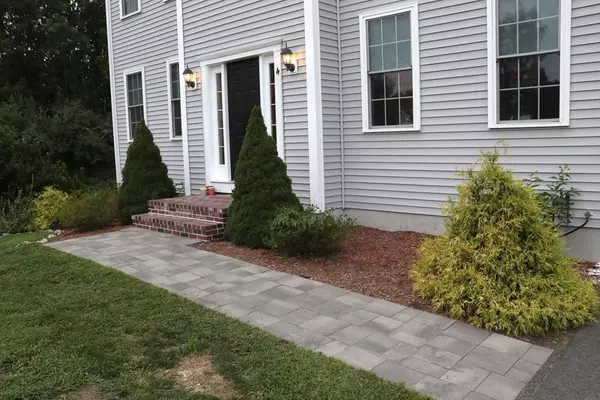$630,000
$624,900
0.8%For more information regarding the value of a property, please contact us for a free consultation.
4 Bc Way West Bridgewater, MA 02379
4 Beds
3.5 Baths
3,106 SqFt
Key Details
Sold Price $630,000
Property Type Single Family Home
Sub Type Single Family Residence
Listing Status Sold
Purchase Type For Sale
Square Footage 3,106 sqft
Price per Sqft $202
MLS Listing ID 72717516
Sold Date 10/16/20
Style Colonial
Bedrooms 4
Full Baths 3
Half Baths 1
HOA Y/N false
Year Built 2016
Annual Tax Amount $8,774
Tax Year 2020
Lot Size 2.100 Acres
Acres 2.1
Property Sub-Type Single Family Residence
Property Description
You won't have to cramp your style in this massive 4 bed Colonial! Bright & airy entry way offers a free flowing floor plan leading into the LR, kitchen & DR. Living room offers oversized windows bathing the space in light along with a beautiful flush fireplace great for the coming cooler months. Large eat-in kitchen boasts center island, granite, SS appliances, & a slider leading out to the deck. Dining room will be perfect for hosting your first formal dinner in your new home! 2nd flr master suite has a walk-in closet & full bath featuring a double vanity. Finished basement gives you the opportunity to expand your living area with a family room, home office... whatever you need! Step down deck overlooks your luxurious above ground pool & 2.1 acres of tree lined land! Large storage shed for landscaping & pool tools, beautiful stone wall, built in fire pit & more! This home is a commuters dream being so close to Rt 24, 123, & 138. NOW is the time to buy, but you'll have to act fast!
Location
State MA
County Plymouth
Zoning RES
Direction Manley Street to BC Way
Rooms
Basement Full, Finished
Primary Bedroom Level Second
Dining Room Flooring - Hardwood
Kitchen Flooring - Hardwood, Countertops - Stone/Granite/Solid, Kitchen Island, Breakfast Bar / Nook
Interior
Interior Features Play Room, Den, Central Vacuum
Heating Forced Air, Propane
Cooling Central Air
Flooring Tile, Carpet, Hardwood, Flooring - Wall to Wall Carpet
Fireplaces Number 1
Fireplaces Type Living Room
Appliance Range, Dishwasher, Microwave, Electric Water Heater, Tank Water Heater, Utility Connections for Electric Range, Utility Connections for Electric Dryer
Exterior
Exterior Feature Rain Gutters, Storage
Garage Spaces 2.0
Pool Above Ground
Community Features Public Transportation, Highway Access, Public School, T-Station
Utilities Available for Electric Range, for Electric Dryer
Roof Type Shingle
Total Parking Spaces 6
Garage Yes
Private Pool true
Building
Lot Description Wooded, Gentle Sloping
Foundation Concrete Perimeter
Sewer Private Sewer
Water Public
Architectural Style Colonial
Others
Senior Community false
Read Less
Want to know what your home might be worth? Contact us for a FREE valuation!

Our team is ready to help you sell your home for the highest possible price ASAP
Bought with Joseph Pavao • The Property Connection





