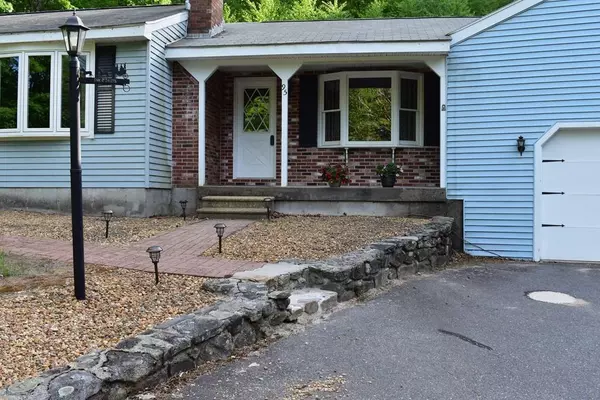$329,000
$329,900
0.3%For more information regarding the value of a property, please contact us for a free consultation.
95 Redemption Rock Tr N Princeton, MA 01541
3 Beds
1 Bath
1,760 SqFt
Key Details
Sold Price $329,000
Property Type Single Family Home
Sub Type Single Family Residence
Listing Status Sold
Purchase Type For Sale
Square Footage 1,760 sqft
Price per Sqft $186
MLS Listing ID 72678301
Sold Date 09/16/20
Style Ranch
Bedrooms 3
Full Baths 1
HOA Y/N false
Year Built 1975
Annual Tax Amount $5,259
Tax Year 2020
Lot Size 3.300 Acres
Acres 3.3
Property Description
WELCOME HOME !! CUSTOM BUILT SPACIOUS 3 bedroom Ranch featuring GORGEOUS DINING ROOM ADDITION boasting SOARING wood beam ceiling beckons to entertain family and friends!! Fireplace with wood burning stove and sunny bay window found in inviting Living Room leading to front entry! Open floor plan, gleaming hardwoods, replacement windows, closets galore! Seeking additional room to entertain family and friends?? The finished basement is AMAZING!! Custom built Wine Cellar, fireplace Family Room open to brick arched Custom built wet bar leading to Game Room, complete with pool table included!! Energy efficient 2 yr young Buderus Boiler offers multi zone comfort heating, Bonus Room - Breezeway leads to multi level deck and to massive 2 car garage complete with workshop, 3'rd garage entry leads to back yard for convenient equipment storage & Bonus room above garage waiting to be finished! Value & Versatility plus situated on 3 PLUS acres!! Mins. to Scenic Mt. Wachusett, major routes!!
Location
State MA
County Worcester
Area Mount Wachusett
Zoning R
Direction Route 140 N < 95 Redemption Rock Trail
Rooms
Family Room Wet Bar, Open Floorplan, Lighting - Overhead, Archway
Basement Full, Partially Finished, Interior Entry, Bulkhead, Sump Pump
Primary Bedroom Level First
Dining Room Skylight, Cathedral Ceiling(s), Ceiling Fan(s), Flooring - Hardwood, Window(s) - Bay/Bow/Box, Open Floorplan, Wainscoting
Kitchen Flooring - Vinyl, Dining Area, Open Floorplan
Interior
Interior Features Closet, Slider, Breezeway, Open Floor Plan, Lighting - Overhead, Recessed Lighting, Wet bar, Lighting - Pendant, Archway, Bonus Room, Game Room, Wine Cellar, Wet Bar
Heating Central, Baseboard, Oil, ENERGY STAR Qualified Equipment, Wood Stove
Cooling Window Unit(s)
Flooring Tile, Vinyl, Carpet, Hardwood, Flooring - Wall to Wall Carpet
Fireplaces Number 2
Fireplaces Type Family Room, Living Room
Appliance Range, Microwave, Refrigerator, Washer, Dryer, Electric Water Heater, Tank Water Heater, Utility Connections for Electric Range, Utility Connections for Electric Oven, Utility Connections for Electric Dryer
Laundry Electric Dryer Hookup, Washer Hookup, In Basement
Exterior
Exterior Feature Decorative Lighting, Stone Wall
Garage Spaces 2.0
Community Features Walk/Jog Trails, Conservation Area, Highway Access, Public School
Utilities Available for Electric Range, for Electric Oven, for Electric Dryer, Washer Hookup
Waterfront false
Roof Type Shingle
Total Parking Spaces 8
Garage Yes
Building
Lot Description Wooded
Foundation Concrete Perimeter
Sewer Inspection Required for Sale, Private Sewer
Water Private
Schools
Elementary Schools Thomas Prince
High Schools Wachusett Regio
Others
Senior Community false
Read Less
Want to know what your home might be worth? Contact us for a FREE valuation!

Our team is ready to help you sell your home for the highest possible price ASAP
Bought with Lisa Saulnier • Keller Williams Realty North Central






