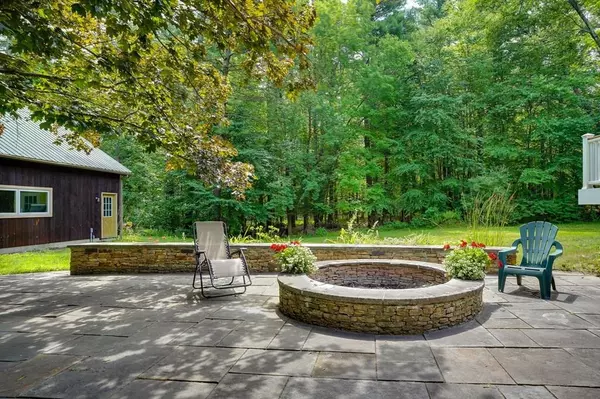$655,000
$650,000
0.8%For more information regarding the value of a property, please contact us for a free consultation.
64 Coventry Wood Rd Bolton, MA 01740
3 Beds
2.5 Baths
2,451 SqFt
Key Details
Sold Price $655,000
Property Type Single Family Home
Sub Type Single Family Residence
Listing Status Sold
Purchase Type For Sale
Square Footage 2,451 sqft
Price per Sqft $267
Subdivision Coventry Wood
MLS Listing ID 72700287
Sold Date 09/25/20
Style Contemporary
Bedrooms 3
Full Baths 2
Half Baths 1
Year Built 1973
Annual Tax Amount $9,296
Tax Year 2020
Lot Size 3.650 Acres
Acres 3.65
Property Description
The complete package....Dramatic 2400sf 3 bedroom Contemporary, 3.65 acres, and a 40x30 Barn located in a wonderful neighborhood and abuts 350 acres of conservation land and trails. Upon entering the foyer one is drawn to the dramatic beamed cathedral ceiling fireplaced living room accented by a wall of windows and highlighted with stone fireplace and clerestory window which flows into the dining room. Impressive skylighted kitchen with custom cabinets, granite counters, stainless appliances, and tiled backsplash plus stunning accent wall in nook. The tranquil sunroom adds 3 season living space and opens to the deck. The large family room is accented by stone fireplace wall with bar has a wall of sliders to the large patio. The inviting large master with sliders to private balcony overlooks the private large yard also features a closet wall and updated bath with jacuzzi and large shower. The two other bedrooms share a full updated bath. The young barn is a contractor's delight !!
Location
State MA
County Worcester
Zoning Res
Direction Main to East End to Sugar to Coventry Wood
Rooms
Family Room Exterior Access, Slider, Lighting - Pendant
Basement Full, Radon Remediation System
Primary Bedroom Level Third
Dining Room Cathedral Ceiling(s), Flooring - Wall to Wall Carpet, Open Floorplan
Kitchen Skylight, Vaulted Ceiling(s), Flooring - Hardwood, Dining Area, Countertops - Stone/Granite/Solid
Interior
Interior Features Vaulted Ceiling(s), Sun Room
Heating Baseboard, Oil
Cooling None
Flooring Tile, Carpet, Hardwood, Flooring - Wood
Fireplaces Number 2
Fireplaces Type Family Room, Living Room
Appliance Oven, Dishwasher, Trash Compactor, Countertop Range, Water Heater(Separate Booster), Plumbed For Ice Maker, Utility Connections for Electric Range, Utility Connections for Electric Oven, Utility Connections for Electric Dryer
Laundry In Basement, Washer Hookup
Exterior
Exterior Feature Professional Landscaping, Horses Permitted
Garage Spaces 2.0
Community Features Tennis Court(s), Park, Walk/Jog Trails, Stable(s), Conservation Area, Highway Access, House of Worship, Public School
Utilities Available for Electric Range, for Electric Oven, for Electric Dryer, Washer Hookup, Icemaker Connection
Waterfront false
Roof Type Shingle
Total Parking Spaces 4
Garage Yes
Building
Lot Description Wooded
Foundation Concrete Perimeter
Sewer Private Sewer
Water Private
Schools
Elementary Schools Forence Sawyer
High Schools Nashoba Reg.
Others
Acceptable Financing Contract
Listing Terms Contract
Read Less
Want to know what your home might be worth? Contact us for a FREE valuation!

Our team is ready to help you sell your home for the highest possible price ASAP
Bought with Douglas Stamm • Andrew Mitchell & Company - Concord






