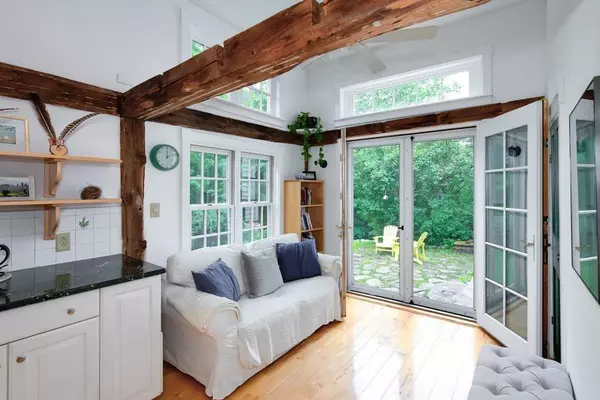$503,000
$500,000
0.6%For more information regarding the value of a property, please contact us for a free consultation.
211 Sterling Rd Princeton, MA 01541
4 Beds
2 Baths
2,786 SqFt
Key Details
Sold Price $503,000
Property Type Single Family Home
Sub Type Single Family Residence
Listing Status Sold
Purchase Type For Sale
Square Footage 2,786 sqft
Price per Sqft $180
MLS Listing ID 72676831
Sold Date 09/29/20
Style Colonial
Bedrooms 4
Full Baths 2
HOA Y/N false
Year Built 1777
Annual Tax Amount $7,047
Tax Year 2020
Lot Size 2.000 Acres
Acres 2.0
Property Description
Set on a country road, this lovingly kept antique New England Federal offers the perfect blend of historic charm and modern updates. Period details include multiple fireplaces and wide pine floors. Updated replacement insulated windows throughout. The main floor includes: a living room; a formal dining room; a music room; an office/fourth bedroom. The former attached carriage house contains the beautifully redesigned kitchen with vaulted ceiling, center island, marble countertops, walk-in pantry, and stainless appliances, plus a full bath, and a laundry room with tile floor. Upstairs reveals three more spacious bedrooms, including a master with separate large dressing room, and attached full modern bath with river stone floored walk-in shower. The oversized yard features a meandering river, stone walls, mature trees, and glorious perennial and herb gardens. Under 4 miles to highway. Visit the interactive 3D tour & video walkthrough - copy this link into your browser: bit.ly/211Sterling
Location
State MA
County Worcester
Zoning res
Direction From Rte 140, take Rt 62 toward Princeton Ctr, house is 1.5 mile on rt (½ mile before Thomas Prince)
Rooms
Family Room Closet, Closet/Cabinets - Custom Built, Flooring - Wood
Basement Full, Interior Entry, Unfinished
Primary Bedroom Level Second
Dining Room Closet, Closet/Cabinets - Custom Built, Flooring - Wood
Kitchen Cathedral Ceiling(s), Ceiling Fan(s), Beamed Ceilings, Window(s) - Picture, Dining Area, Pantry, Countertops - Stone/Granite/Solid, Kitchen Island, Exterior Access, Recessed Lighting, Remodeled, Storage
Interior
Interior Features Closet, Dressing Room, Sitting Room
Heating Baseboard, Hot Water, Oil
Cooling None
Flooring Wood, Tile, Pine, Stone / Slate, Flooring - Wood
Fireplaces Number 6
Fireplaces Type Dining Room, Family Room, Living Room, Master Bedroom, Bedroom
Appliance Range, Dishwasher, Refrigerator, Oil Water Heater, Tank Water Heaterless, Utility Connections for Gas Range, Utility Connections for Electric Range, Utility Connections for Electric Dryer
Laundry Closet/Cabinets - Custom Built, Flooring - Stone/Ceramic Tile, Electric Dryer Hookup, Washer Hookup, First Floor
Exterior
Exterior Feature Storage, Garden, Stone Wall
Community Features Walk/Jog Trails, Conservation Area, Highway Access, Public School
Utilities Available for Gas Range, for Electric Range, for Electric Dryer, Washer Hookup
Waterfront false
View Y/N Yes
View Scenic View(s)
Roof Type Shingle
Total Parking Spaces 6
Garage No
Building
Lot Description Cleared
Foundation Stone, Granite
Sewer Private Sewer
Water Private
Read Less
Want to know what your home might be worth? Contact us for a FREE valuation!

Our team is ready to help you sell your home for the highest possible price ASAP
Bought with Nancy Gitto - Panagiotes • Barrett Sotheby's International Realty






