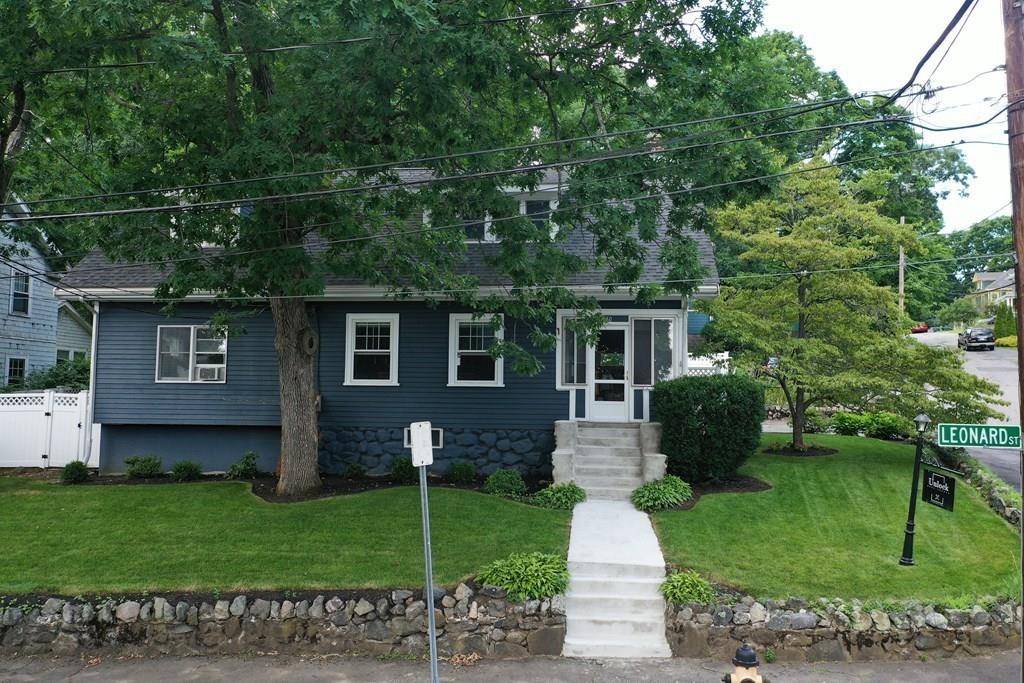$850,000
$895,000
5.0%For more information regarding the value of a property, please contact us for a free consultation.
50 Leonard St Waltham, MA 02451
5 Beds
2 Baths
2,460 SqFt
Key Details
Sold Price $850,000
Property Type Single Family Home
Sub Type Single Family Residence
Listing Status Sold
Purchase Type For Sale
Square Footage 2,460 sqft
Price per Sqft $345
MLS Listing ID 72700486
Sold Date 09/30/20
Style Cape
Bedrooms 5
Full Baths 2
Year Built 1910
Annual Tax Amount $6,294
Tax Year 2020
Lot Size 6,534 Sqft
Acres 0.15
Property Sub-Type Single Family Residence
Property Description
Picture perfect home on a corner lot with stone retaining wall, bright green grass, and new automatic sprinkler system in the very desirable Waltham Highlands. Newly renovated kitchen and bathrooms make this home turn key ready. Tasteful molding from floor to ceiling throughout provide elegance and sophistication. The fireplace, formal dining room, kitchen island dining, sitting room, bar area, and lounge in basement are perfect for ultimate entertaining and changing locations many times under the same roof. In the back yard you will fall in love with a private paradise that has outdoor bar seating, over-sized Jacuzzi under Cabana, outdoor TV, water mister, a sky of string lights, green house, shed, and brand new glass slider to the sitting room. This home is nestled in a quiet neighborhood steps from Prospect Hill with trails that lead to beautiful views of Boston. Also easily accessible to plenty of public transportation & 95, MassPike, & Route 2 that is convenient for all commutes.
Location
State MA
County Middlesex
Zoning 1
Direction Bacon Street to Plympton Street to Leonard Street
Rooms
Basement Partially Finished, Interior Entry, Bulkhead
Interior
Heating Steam, Natural Gas
Cooling Window Unit(s), None
Flooring Wood, Tile, Carpet
Fireplaces Number 1
Appliance Utility Connections for Gas Range
Exterior
Exterior Feature Balcony, Rain Gutters, Storage, Professional Landscaping, Sprinkler System, Decorative Lighting, Stone Wall
Fence Fenced
Community Features Public Transportation, Shopping, Tennis Court(s), Park, Walk/Jog Trails, Bike Path, Conservation Area, Highway Access, House of Worship, Public School, University
Utilities Available for Gas Range
Roof Type Shingle
Total Parking Spaces 2
Garage No
Building
Lot Description Corner Lot
Foundation Concrete Perimeter
Sewer Public Sewer
Water Public
Architectural Style Cape
Schools
Elementary Schools Plympton
High Schools Whs
Others
Acceptable Financing Contract
Listing Terms Contract
Read Less
Want to know what your home might be worth? Contact us for a FREE valuation!

Our team is ready to help you sell your home for the highest possible price ASAP
Bought with Christine Pomer • Coldwell Banker Realty - Lexington





