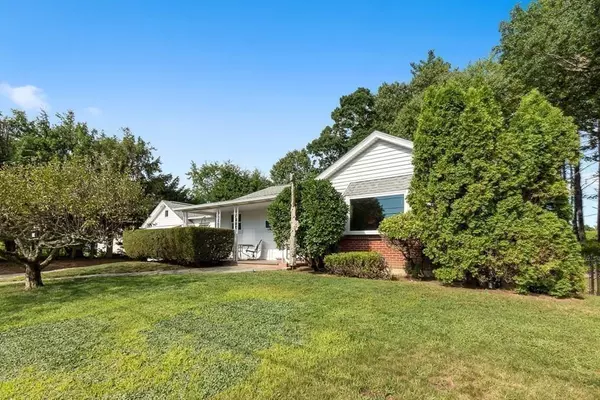$360,000
$333,000
8.1%For more information regarding the value of a property, please contact us for a free consultation.
17 Davidson Road West Boylston, MA 01583
3 Beds
1.5 Baths
2,251 SqFt
Key Details
Sold Price $360,000
Property Type Single Family Home
Sub Type Single Family Residence
Listing Status Sold
Purchase Type For Sale
Square Footage 2,251 sqft
Price per Sqft $159
MLS Listing ID 72712860
Sold Date 09/30/20
Style Ranch
Bedrooms 3
Full Baths 1
Half Baths 1
HOA Y/N false
Year Built 1950
Annual Tax Amount $5,777
Tax Year 2020
Lot Size 0.680 Acres
Acres 0.68
Property Sub-Type Single Family Residence
Property Description
If you like charm & character, this is the house for you! This wonderful 3BR ranch is in a nghbrhood setting in desirable W Boylston. As soon as you enter, you'll appreciate the natural sunlight & openness of the main living areas, yet w good separation from the BRs. The main level also features a home office w new flooring & paint off the mudroom which leads to the garage. The retro/vintage kitchen is absolutely darling & not to be missed! The LL includes a large Owens Corning finished FR perfect for movie or game night, a 1/2 bathrm AND large workshop! One of the great features of this house is the abundance of storage from closets everywhere to built in china cabinets to lots of shelving in the LL.The tree lined back yard is private w a brick patio & garden beds. Recent updates include: high end Buderus boiler & water heater, vinyl windows in the house, interior paint, hardwood flooring in LR, DR and halls & more! This is a prime location near restaurants, highways and shopping!
Location
State MA
County Worcester
Zoning R
Direction Shrine Ave to Davidson Rd
Rooms
Family Room Closet/Cabinets - Custom Built, Exterior Access, Recessed Lighting, Remodeled
Basement Full, Finished, Interior Entry, Bulkhead, Sump Pump, Unfinished
Primary Bedroom Level First
Dining Room Flooring - Hardwood, Exterior Access, Recessed Lighting
Kitchen Closet, Flooring - Vinyl, Dining Area, Recessed Lighting
Interior
Interior Features Office, Mud Room
Heating Baseboard, Oil
Cooling None
Flooring Vinyl, Carpet, Laminate, Hardwood, Flooring - Wall to Wall Carpet, Flooring - Laminate
Fireplaces Number 1
Fireplaces Type Living Room
Appliance Oven, Dishwasher, Microwave, Countertop Range, Refrigerator, Washer, Dryer, Oil Water Heater, Tank Water Heater, Utility Connections for Electric Oven, Utility Connections for Electric Dryer
Laundry In Basement, Washer Hookup
Exterior
Exterior Feature Rain Gutters, Storage, Garden, Stone Wall
Garage Spaces 1.0
Community Features Public Transportation, Shopping, Park, Walk/Jog Trails, Golf, Medical Facility, Laundromat, Bike Path, Highway Access, House of Worship, Public School
Utilities Available for Electric Oven, for Electric Dryer, Washer Hookup
Roof Type Shingle
Total Parking Spaces 4
Garage Yes
Building
Lot Description Wooded, Cleared, Level
Foundation Concrete Perimeter
Sewer Public Sewer
Water Public
Architectural Style Ranch
Read Less
Want to know what your home might be worth? Contact us for a FREE valuation!

Our team is ready to help you sell your home for the highest possible price ASAP
Bought with Michelle Resendes • Partners Realty Group






