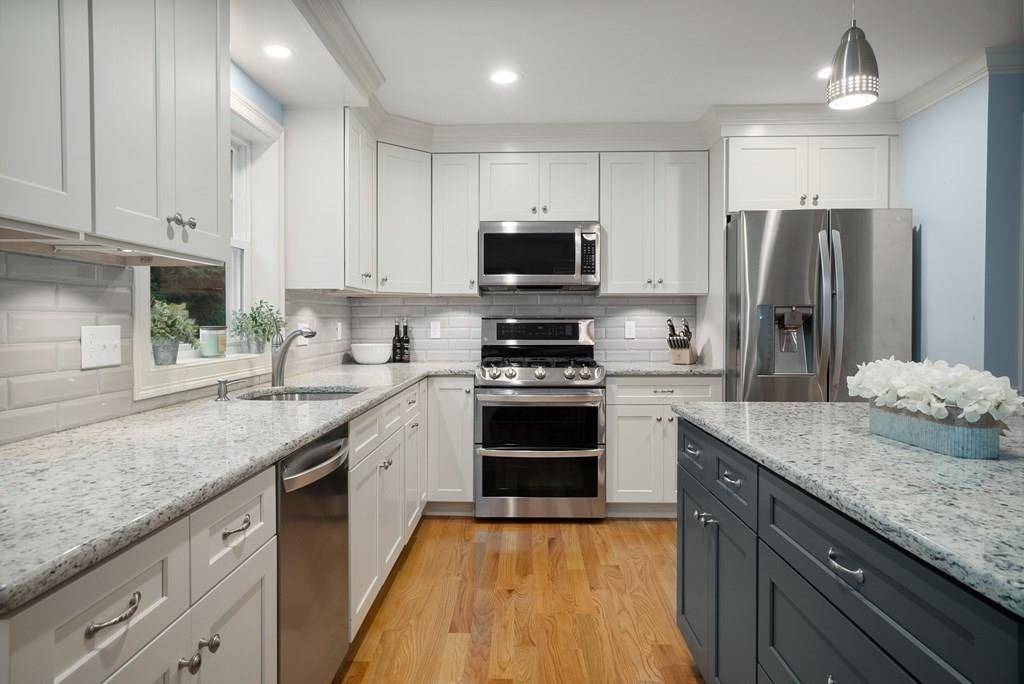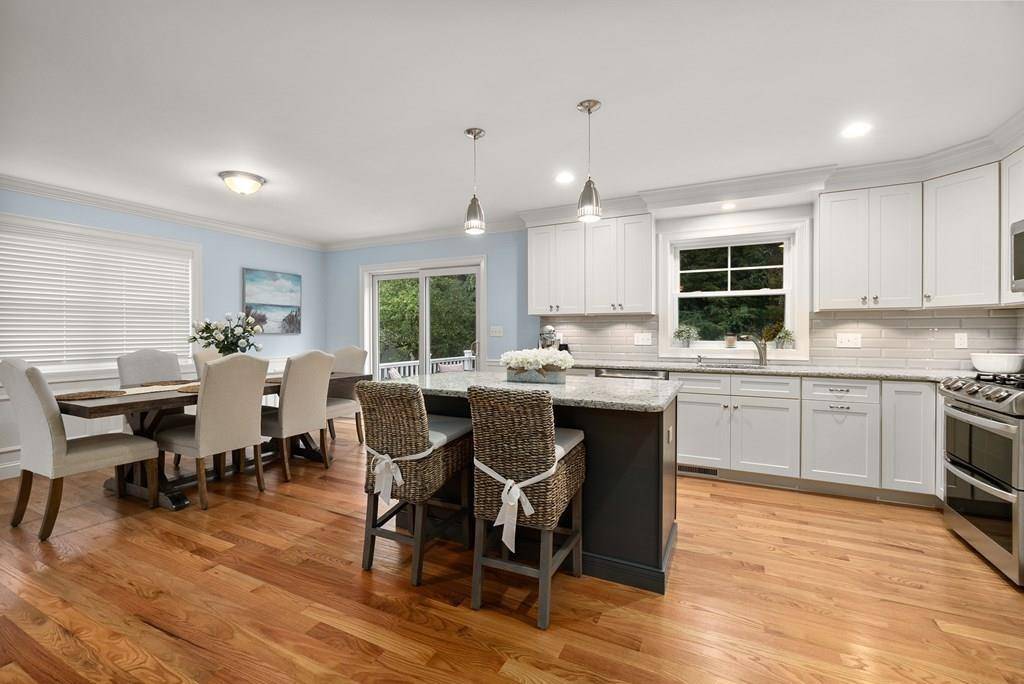$849,000
$849,000
For more information regarding the value of a property, please contact us for a free consultation.
76 Hibiscus Ave Waltham, MA 02451
3 Beds
4 Baths
2,592 SqFt
Key Details
Sold Price $849,000
Property Type Single Family Home
Sub Type Single Family Residence
Listing Status Sold
Purchase Type For Sale
Square Footage 2,592 sqft
Price per Sqft $327
MLS Listing ID 72695780
Sold Date 09/30/20
Style Colonial
Bedrooms 3
Full Baths 3
Half Baths 2
Year Built 2017
Annual Tax Amount $10,617
Tax Year 2020
Lot Size 3,920 Sqft
Acres 0.09
Property Sub-Type Single Family Residence
Property Description
HIGHLY DESIRABLE AND CONVENIENT N. WALTHAM LOCALE! HIGH END COLONIAL HOME BUILT IN 2017 AND METICULOUSLY MAINTAINED. THE FIRST FLOOR FEATURES AN OPEN FLOOR PLAN BOASTING A CENTER ISLAND KITCHEN WITH WHITE CABINETS AND STAINLESS APPLIANCES, SPACIOUS LIVING ROOM WITH NATURAL GAS FIREPLACE, FORMAL DINING W/SLIDER TO REAR DECK, AND A HALF BATH. THREE SPACIOUS BEDROOMS EACH WITH ITS OWN FULL BATH. FINISHED LOWER LEVEL W/ HALF BATH AND LARGE BOBUS ROOM PERFECT FOR A HOME GYM/ TV ROOM/OFFICE. HARDWOOD FLOORING THROUGHOUT, DUAL ZONED NATURAL GAS HEAT AND HOT WATER, CENTRAL AIR, ONE CAR DIRECT ENTRY GARAGE, PRVATE FENCED IN YARD. WALK TO PIZZI FARMS, PLAYGROUND/SPLASH PARK, SHOPS AND PUBLIC TRANSPORTATION! EASY ACCESS TO RTE 128, RTE 2 AND MASS PIKE! THIS IS A MUST SEE. NOTHING TO DO BUT MOVE IN!!
Location
State MA
County Middlesex
Zoning RES
Direction Lake Street to Hibiscus Ave
Rooms
Basement Full, Finished, Interior Entry, Garage Access
Primary Bedroom Level Second
Dining Room Flooring - Hardwood, Slider
Kitchen Flooring - Hardwood, Countertops - Stone/Granite/Solid, Kitchen Island
Interior
Interior Features Bathroom - Full, Bathroom - Half, Bathroom, Exercise Room
Heating Forced Air, Natural Gas
Cooling Central Air
Flooring Tile, Hardwood, Flooring - Stone/Ceramic Tile
Fireplaces Number 1
Fireplaces Type Living Room
Appliance Range, Oven, Dishwasher, Disposal, Microwave, Refrigerator, Washer, Dryer, Gas Water Heater
Laundry Second Floor
Exterior
Exterior Feature Rain Gutters, Stone Wall
Garage Spaces 1.0
Fence Fenced/Enclosed
Community Features Public Transportation, Shopping, Park, Conservation Area, Highway Access, House of Worship, Private School, Public School, University
Roof Type Shingle
Total Parking Spaces 2
Garage Yes
Building
Foundation Concrete Perimeter
Sewer Public Sewer
Water Public
Architectural Style Colonial
Schools
Elementary Schools Macarthur
Middle Schools Kennedy Middle
High Schools Waltham High
Read Less
Want to know what your home might be worth? Contact us for a FREE valuation!

Our team is ready to help you sell your home for the highest possible price ASAP
Bought with Collin Bray • Century 21 Cityside





