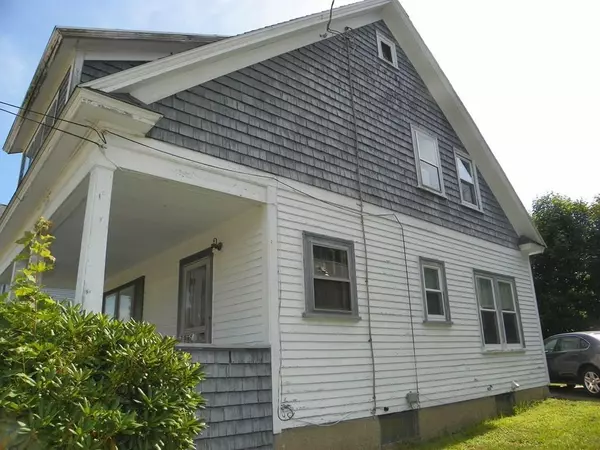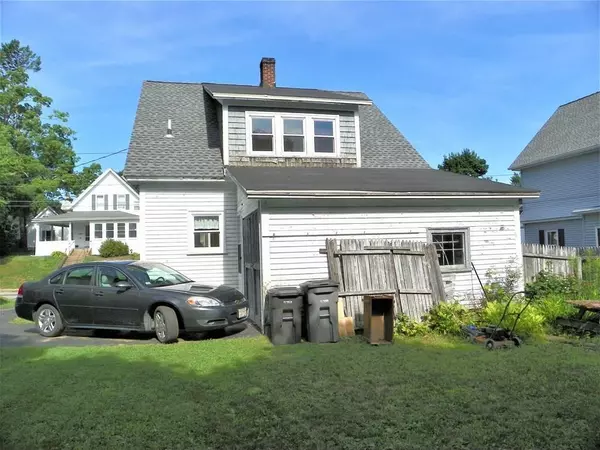$160,000
$149,900
6.7%For more information regarding the value of a property, please contact us for a free consultation.
143 Vernon Street Gardner, MA 01440
3 Beds
1.5 Baths
1,306 SqFt
Key Details
Sold Price $160,000
Property Type Single Family Home
Sub Type Single Family Residence
Listing Status Sold
Purchase Type For Sale
Square Footage 1,306 sqft
Price per Sqft $122
MLS Listing ID 72705445
Sold Date 09/30/20
Style Cape, Craftsman
Bedrooms 3
Full Baths 1
Half Baths 1
HOA Y/N false
Year Built 1928
Annual Tax Amount $2,595
Tax Year 2020
Lot Size 3,920 Sqft
Acres 0.09
Property Sub-Type Single Family Residence
Property Description
Please submit offers by Tuesday, August 11th, by 6 p.m. Invest your time and energy here - reap big rewards! New roof 2015, new water heater 2019, new furnace and oil tank, and about 1/3 of windows replaced. Kitchen is bright and sunny, with new appliances (range, refrigerator), flooring and paint. Formal dining room features french doors, hardwood and built-in corner cabinet. Each bedroom features hardwood floor and walk-in closet. Backyard could be a gardener's paradise once again, or leave as a nice place to enjoy as it is. 42 years of memories made here - time for you start your own! First showing at controlled Open House on Saturday, August 8th, from 10 to 12. Covid protocol. Please email for a timeslot. Cash, conventional financing, rehab loan.
Location
State MA
County Worcester
Zoning G-3
Direction Green St to Central, sharp right to Vernon St.
Rooms
Basement Full, Interior Entry, Concrete
Primary Bedroom Level Second
Dining Room Closet, Flooring - Hardwood, French Doors, Lighting - Overhead
Kitchen Flooring - Vinyl, Dining Area
Interior
Interior Features Internet Available - Unknown
Heating Steam, Oil
Cooling None
Flooring Vinyl, Carpet, Hardwood
Appliance Range, Dishwasher, Refrigerator, Washer, Dryer, Electric Water Heater, Tank Water Heater, Utility Connections for Electric Dryer
Laundry Electric Dryer Hookup, Washer Hookup, In Basement
Exterior
Garage Spaces 1.0
Community Features Public Transportation, Shopping, Park, Golf, Medical Facility, Laundromat, Bike Path, House of Worship, Private School, Public School, T-Station, Sidewalks
Utilities Available for Electric Dryer, Washer Hookup
Roof Type Shingle, Other
Total Parking Spaces 2
Garage Yes
Building
Lot Description Easements, Cleared, Gentle Sloping, Level
Foundation Block
Sewer Public Sewer
Water Public
Architectural Style Cape, Craftsman
Others
Senior Community false
Acceptable Financing Contract
Listing Terms Contract
Read Less
Want to know what your home might be worth? Contact us for a FREE valuation!

Our team is ready to help you sell your home for the highest possible price ASAP
Bought with Donald Kjornes • Keller Williams Realty North Central






