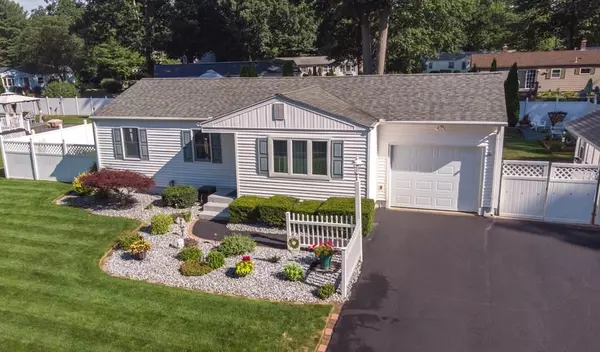$241,000
$244,900
1.6%For more information regarding the value of a property, please contact us for a free consultation.
44 Quentin Rd Springfield, MA 01129
3 Beds
2 Baths
1,620 SqFt
Key Details
Sold Price $241,000
Property Type Single Family Home
Sub Type Single Family Residence
Listing Status Sold
Purchase Type For Sale
Square Footage 1,620 sqft
Price per Sqft $148
MLS Listing ID 72701543
Sold Date 09/10/20
Style Ranch
Bedrooms 3
Full Baths 2
Year Built 1971
Annual Tax Amount $3,320
Tax Year 2020
Lot Size 10,018 Sqft
Acres 0.23
Property Sub-Type Single Family Residence
Property Description
Wow! WOW! Wow!..sometimes a small HOME is so well designed & so well put together that it gives you the feel of a spacious CASTLE! This captivating RANCH style home offers the best of everything! You are sure to be wowed by the bright OPEN FLOOR plan. The stunning remodeled kitchen features CUSTOM CABINETRY, an eat at COUNTER / ISLAND, gorgeous GRANITE countertops, newer STAINLESS appliances, a beautiful GLASS/TILE BACKSPLASH, a handsome TILE FLOOR & tasteful modern fixtures. Perfect for entertaining, the kitchen flows nicely to a more FORMAL DINING area & a COZY LIVING ROOM. The finished lower level will no doubt impress you with its style & use of space and the PEACEFUL, PRIVATE, back yard offers a double DECK, GARDENS, a FIRE PIT area & more. Other features include: a new 12x 16 SHED, GAS heat & C/A, a 1 car GARAGE, VINYL FENCING, a bathroom w/ a JETTED TUB & BIDET, a GENERATOR, and many other CUSTOM improvements (See separate list) Why not make this designer HOME your CASTLE!
Location
State MA
County Hampden
Zoning R1
Direction Wilbraham Rd to Rhinebeck Ave to Quentin Rd
Rooms
Basement Full, Finished, Interior Entry, Bulkhead, Sump Pump, Concrete
Interior
Interior Features Wired for Sound, Other
Heating Forced Air, Natural Gas, Electric
Cooling Central Air
Flooring Tile, Hardwood
Appliance Range, Dishwasher, Disposal, Microwave, Refrigerator, Washer, Dryer, Gas Water Heater, Tank Water Heater, Plumbed For Ice Maker, Utility Connections for Gas Range, Utility Connections for Electric Dryer
Laundry Washer Hookup
Exterior
Exterior Feature Rain Gutters, Storage, Professional Landscaping, Sprinkler System, Decorative Lighting, Garden, Other
Garage Spaces 1.0
Fence Fenced
Community Features Public Transportation, Shopping, Park, Walk/Jog Trails, Golf, Medical Facility, Laundromat, Conservation Area, Highway Access, House of Worship, Private School, Public School, University
Utilities Available for Gas Range, for Electric Dryer, Washer Hookup, Icemaker Connection, Generator Connection
Roof Type Shingle, Other
Total Parking Spaces 5
Garage Yes
Building
Lot Description Level
Foundation Concrete Perimeter
Sewer Public Sewer
Water Public
Architectural Style Ranch
Read Less
Want to know what your home might be worth? Contact us for a FREE valuation!

Our team is ready to help you sell your home for the highest possible price ASAP
Bought with The Deschamps Realty Team • Real Living Realty Professionals, LLC






