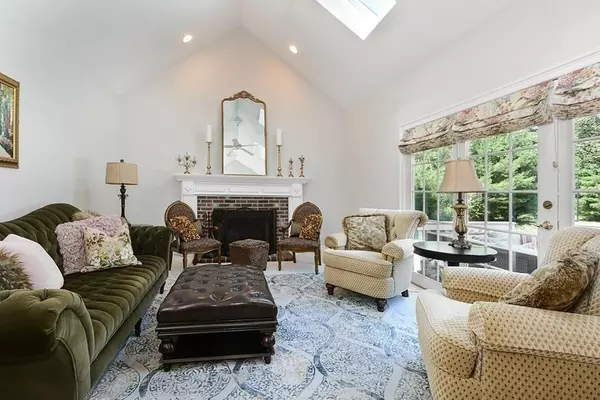$750,000
$739,000
1.5%For more information regarding the value of a property, please contact us for a free consultation.
33 Heritage Lane Stow, MA 01775
4 Beds
2.5 Baths
2,992 SqFt
Key Details
Sold Price $750,000
Property Type Single Family Home
Sub Type Single Family Residence
Listing Status Sold
Purchase Type For Sale
Square Footage 2,992 sqft
Price per Sqft $250
Subdivision Elizabeth Brook Farm
MLS Listing ID 72708117
Sold Date 09/29/20
Style Colonial
Bedrooms 4
Full Baths 2
Half Baths 1
Year Built 1997
Annual Tax Amount $12,093
Tax Year 2020
Lot Size 0.930 Acres
Acres 0.93
Property Sub-Type Single Family Residence
Property Description
Offers Due 8/18 @ 5:00pm. This home will impress and stun! Exquisite and stately, this 4 bedroom, 2.5 bath colonial sits in a wonderful neighborhood on .93 serene acres at the end of a Cul-de-sac. You'll be impressed by the exceptional extra details that ornate this home including built ins, crown molding, recessed lighting, hardwoods, tray ceiling, fireplaced sunken family room with sliding glass door, decorative balcony & windows to name a few. The layout is open & spacious making this the perfect home to entertain your family and friends for years to come. Storage abounds w/ walk-in closets in 3 bedrooms, 2 accessible attic spaces and reading nook off the master suite. Views of the enormous, private, level back yard are to be enjoyed on your deck, in your sun-filled kitchen or in fireplaced family room. Potential to add equity/space by finishing the basement. Ideal commute: close to many major Rts,& T, AND less than a mile to groceries, stores, gym & conservation land/trails.
Location
State MA
County Middlesex
Zoning Res
Direction Great Road (RT117) to White Pond Rd. to Heritage Lane
Rooms
Family Room Skylight, Cathedral Ceiling(s), Flooring - Wall to Wall Carpet, Deck - Exterior, Exterior Access, Sunken
Basement Full, Interior Entry, Radon Remediation System
Primary Bedroom Level Second
Dining Room Flooring - Hardwood, Wainscoting, Lighting - Overhead, Crown Molding
Kitchen Flooring - Hardwood, Dining Area, Pantry, Countertops - Stone/Granite/Solid, Deck - Exterior, Exterior Access, Open Floorplan, Recessed Lighting, Slider
Interior
Interior Features Recessed Lighting, Crown Molding, Attic Access, Ceiling - Vaulted, Home Office, Sitting Room, Foyer
Heating Forced Air, Natural Gas
Cooling Central Air, Dual
Flooring Tile, Carpet, Hardwood, Flooring - Hardwood, Flooring - Wall to Wall Carpet
Fireplaces Number 1
Fireplaces Type Family Room
Appliance Range, Dishwasher, Microwave, Refrigerator, Washer, Dryer, Water Softener, Gas Water Heater, Plumbed For Ice Maker, Utility Connections for Electric Range, Utility Connections for Electric Oven, Utility Connections for Electric Dryer
Laundry Electric Dryer Hookup, Washer Hookup, First Floor
Exterior
Exterior Feature Balcony, Professional Landscaping, Sprinkler System, Decorative Lighting
Garage Spaces 2.0
Community Features Shopping, Walk/Jog Trails, Golf, Bike Path, Conservation Area, House of Worship, T-Station
Utilities Available for Electric Range, for Electric Oven, for Electric Dryer, Washer Hookup, Icemaker Connection
Roof Type Shingle
Total Parking Spaces 6
Garage Yes
Building
Lot Description Cul-De-Sac, Level
Foundation Concrete Perimeter
Sewer Inspection Required for Sale
Water Private
Architectural Style Colonial
Schools
Elementary Schools Center School
Middle Schools Hale School
High Schools Nashoba Reg.
Others
Senior Community false
Acceptable Financing Contract
Listing Terms Contract
Read Less
Want to know what your home might be worth? Contact us for a FREE valuation!

Our team is ready to help you sell your home for the highest possible price ASAP
Bought with The Orton Group • RE/MAX Platinum






