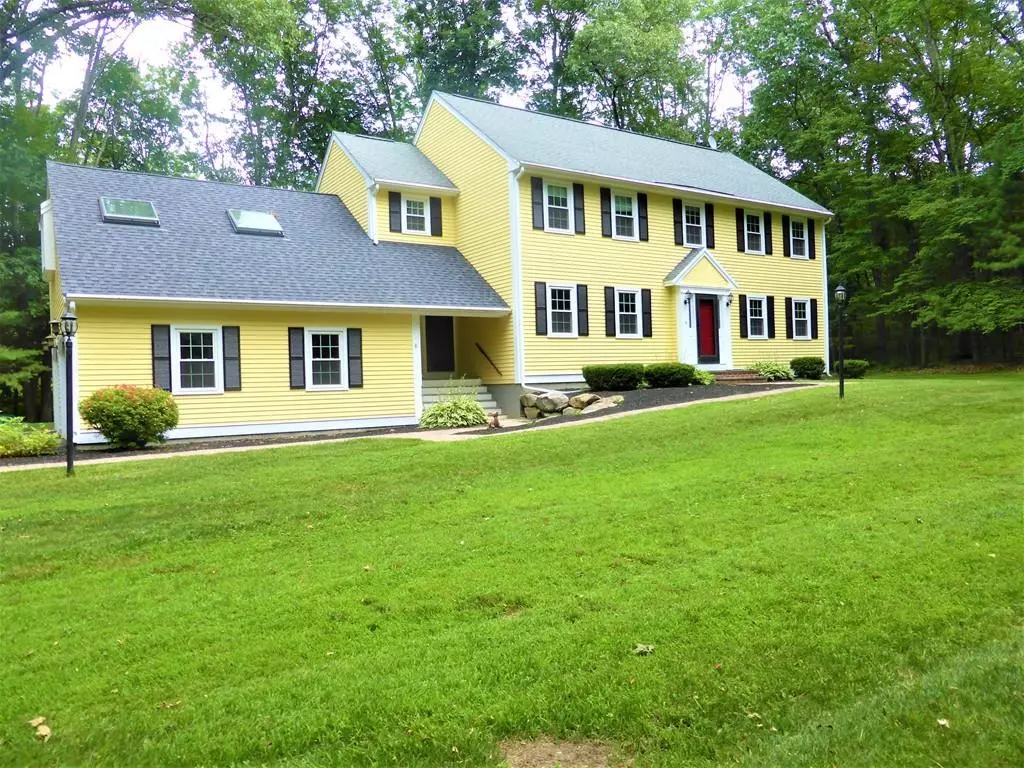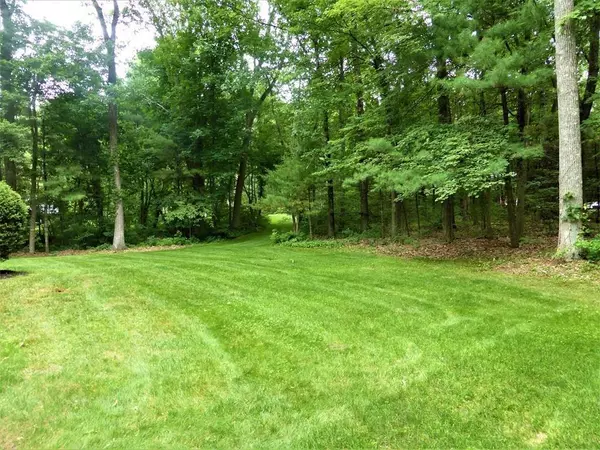$650,000
$659,900
1.5%For more information regarding the value of a property, please contact us for a free consultation.
8 Deacon Benham Stow, MA 01775
4 Beds
2.5 Baths
4,000 SqFt
Key Details
Sold Price $650,000
Property Type Single Family Home
Sub Type Single Family Residence
Listing Status Sold
Purchase Type For Sale
Square Footage 4,000 sqft
Price per Sqft $162
MLS Listing ID 72638723
Sold Date 09/17/20
Style Colonial, Garrison
Bedrooms 4
Full Baths 2
Half Baths 1
HOA Y/N false
Year Built 1986
Annual Tax Amount $10,187
Tax Year 2019
Lot Size 2.030 Acres
Acres 2.03
Property Sub-Type Single Family Residence
Property Description
Handsome one owner home sits on a private wooded 2+ acre lot situated nicely between Stow Acres and Butternut golf courses. There have been many significant updates within the last year. Updated Septic System! New windows, new driveway, new garage doors, new bulkhead, all new Whirlpool kitchen appliances, exterior and interior recently painted. This colonial home has a very accommodating floor plan. It includes a bonus room over the garage which offers skylights and a cathedral ceiling with wood beams - ideal for an artist or crafts studio. Spacious eat-in kitchen with sliders to covered screened porch. Formal dining room. Den/family room on first floor in addition to living room. Expansive heated semi-finished lower level with lots of storage space! Floor plans are attached in the "documents".
Location
State MA
County Middlesex
Zoning Res
Direction RT 62 to Deacon Benham Rd
Rooms
Family Room Flooring - Wall to Wall Carpet
Basement Full, Finished, Interior Entry, Bulkhead
Primary Bedroom Level Second
Dining Room Flooring - Hardwood
Kitchen Flooring - Stone/Ceramic Tile, Dining Area, Exterior Access, Open Floorplan, Stainless Steel Appliances
Interior
Interior Features Cathedral Ceiling(s), Ceiling Fan(s), Beamed Ceilings, Bonus Room, Internet Available - Unknown
Heating Baseboard, Oil
Cooling Central Air
Flooring Wood, Tile, Vinyl, Carpet, Flooring - Wall to Wall Carpet
Fireplaces Number 1
Fireplaces Type Living Room
Appliance Range, Microwave, Refrigerator, ENERGY STAR Qualified Dishwasher, Oil Water Heater, Plumbed For Ice Maker, Utility Connections for Electric Range, Utility Connections for Electric Oven, Utility Connections for Electric Dryer
Laundry First Floor, Washer Hookup
Exterior
Exterior Feature Rain Gutters, Storage
Garage Spaces 2.0
Community Features Shopping, Golf
Utilities Available for Electric Range, for Electric Oven, for Electric Dryer, Washer Hookup, Icemaker Connection
Roof Type Shingle
Total Parking Spaces 4
Garage Yes
Building
Lot Description Cul-De-Sac, Wooded
Foundation Concrete Perimeter
Sewer Private Sewer
Water Private
Architectural Style Colonial, Garrison
Schools
Elementary Schools Center
Middle Schools Hale
High Schools Nashoba Regiona
Others
Senior Community false
Acceptable Financing Contract
Listing Terms Contract
Read Less
Want to know what your home might be worth? Contact us for a FREE valuation!

Our team is ready to help you sell your home for the highest possible price ASAP
Bought with The Terranova - Holmes Team • Berkshire Hathaway HomeServices Stephan Real Estate






