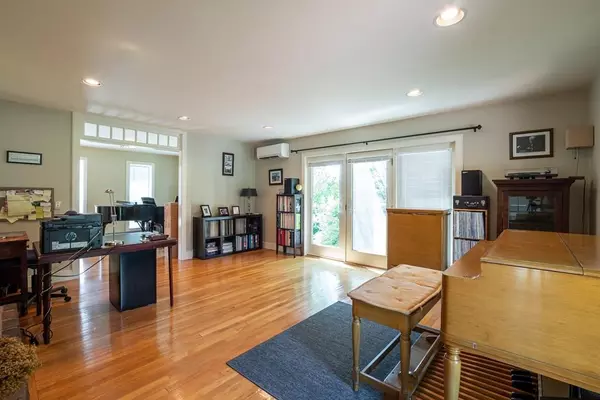$550,000
$549,000
0.2%For more information regarding the value of a property, please contact us for a free consultation.
60 Prescott Street West Boylston, MA 01583
3 Beds
2.5 Baths
2,958 SqFt
Key Details
Sold Price $550,000
Property Type Single Family Home
Sub Type Single Family Residence
Listing Status Sold
Purchase Type For Sale
Square Footage 2,958 sqft
Price per Sqft $185
MLS Listing ID 72687709
Sold Date 09/21/20
Style Cape, Contemporary
Bedrooms 3
Full Baths 2
Half Baths 1
Year Built 1983
Annual Tax Amount $9,496
Tax Year 2020
Lot Size 1.700 Acres
Acres 1.7
Property Sub-Type Single Family Residence
Property Description
Special One of a Kind Custom Built Home w/Amazing Ceiling Height & Character; Beautiful Expansive Space Indoors & Out near Scenic Wachusett Reservoir! Contemporary Cape features Circular Drive, Professionally Landscaped Grounds, Beautiful Rear Decking & Patio, Formal Living Rm w/large Brick FP & its own exterior Deck, Formal DR, Wonderful Working Kitchen w/Dining Area loaded w/lots of cabinet space/storage. Very Special Family Rm w/Cathedral Ceilings, Box Windows letting in tons of Natural Light, Window Seat, Fireplace, Built-ins, French Doors & Hardwood Flrs. Loft space has many uses: 4th BR, Office, Playrm, etc. Master Bedrm Suite stocked w/lots of built-in closet/storage space & Master Bath w/Fully Tiled Walk-in Shower. 2 additional Bedrms, Full Bath & Bonus Space perfect for a smaller office or hobby space complete 2nd floor. Huge Basement space w/high ceilings - Potential for more living space! Privacy and a Wonderful Location for Commuting - near Rts 190, 12, 140.
Location
State MA
County Worcester
Zoning R
Direction Rt 140 to Prescott
Rooms
Family Room Cathedral Ceiling(s), Vaulted Ceiling(s), Closet/Cabinets - Custom Built, Flooring - Hardwood, Window(s) - Bay/Bow/Box, Balcony / Deck, French Doors, Recessed Lighting
Basement Full, Walk-Out Access, Interior Entry, Concrete, Unfinished
Primary Bedroom Level Second
Dining Room Window(s) - Bay/Bow/Box, Chair Rail
Kitchen Closet, Flooring - Hardwood, Window(s) - Picture, Dining Area, Countertops - Stone/Granite/Solid, Wet Bar, Deck - Exterior, Exterior Access, Recessed Lighting, Stainless Steel Appliances, Lighting - Pendant
Interior
Interior Features Closet, Loft, Wet Bar
Heating Central, Baseboard, Oil
Cooling 3 or More, Ductless
Flooring Tile, Carpet, Hardwood, Flooring - Wall to Wall Carpet
Fireplaces Number 2
Fireplaces Type Family Room, Living Room
Appliance Range, Dishwasher, Microwave, Refrigerator, Washer, Dryer, Oil Water Heater, Tank Water Heater, Utility Connections for Electric Range, Utility Connections for Electric Dryer
Laundry First Floor, Washer Hookup
Exterior
Exterior Feature Professional Landscaping
Garage Spaces 2.0
Community Features Conservation Area, Highway Access, House of Worship, Public School
Utilities Available for Electric Range, for Electric Dryer, Washer Hookup
Roof Type Shingle
Total Parking Spaces 6
Garage Yes
Building
Lot Description Level
Foundation Concrete Perimeter
Sewer Private Sewer
Water Public
Architectural Style Cape, Contemporary
Others
Acceptable Financing Contract
Listing Terms Contract
Read Less
Want to know what your home might be worth? Contact us for a FREE valuation!

Our team is ready to help you sell your home for the highest possible price ASAP
Bought with Patricia Almeida Vega • Vega Realty, LLC






