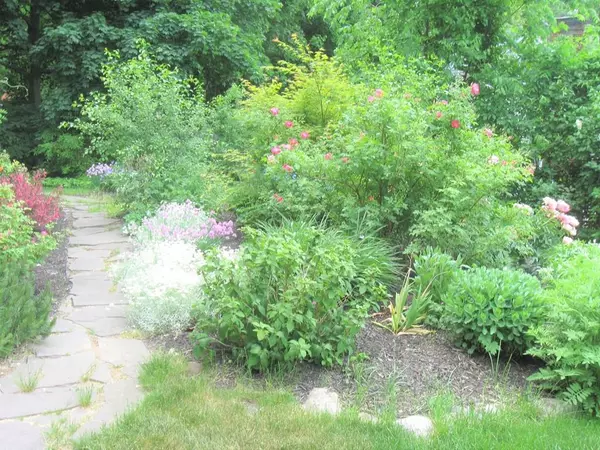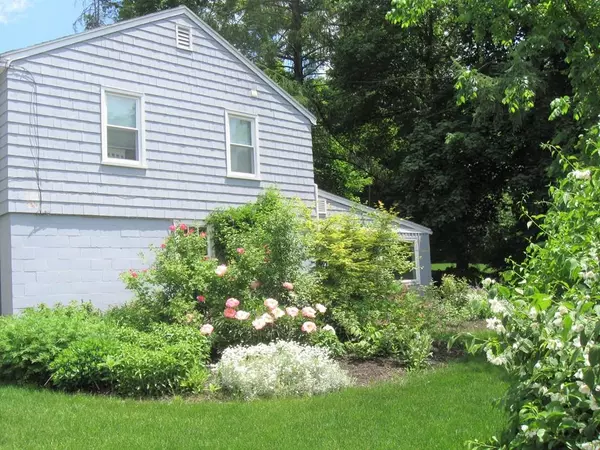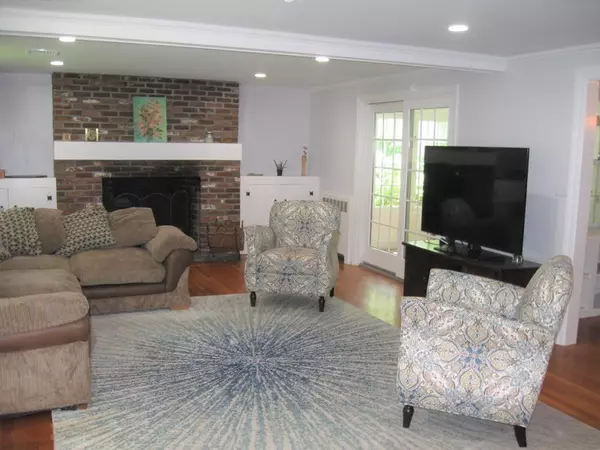$535,000
$579,900
7.7%For more information regarding the value of a property, please contact us for a free consultation.
80 Central Street Andover, MA 01810
3 Beds
2 Baths
1,723 SqFt
Key Details
Sold Price $535,000
Property Type Single Family Home
Sub Type Single Family Residence
Listing Status Sold
Purchase Type For Sale
Square Footage 1,723 sqft
Price per Sqft $310
Subdivision In Town
MLS Listing ID 72668523
Sold Date 09/22/20
Style Ranch
Bedrooms 3
Full Baths 2
Year Built 1952
Annual Tax Amount $7,553
Tax Year 2020
Lot Size 0.490 Acres
Acres 0.49
Property Description
Outstanding Location! Imagine just a short walk to Downtown Andover w/Plenty of Shopping, Restaurants, Schools, the Library & Park. Enjoy relaxing or entertaining in the Beautiful Living Room by the Fireplace or the Lovely 3 Season Sunroom looking out to the Picturesque, Backyard & Meticulously Landscaped Garden. The Dining Room Offers Lovely, Custom Built Cabinets for Storage & Display flowing nicely to the Adjoining Cozy Kitchen. Completing the First Level are 3 Generous Size Bedrooms, a Full Bath & Hardwood Floors throughout most of the Home. Need more Space? For Added Bonus, Lower Level Offers 700+ sq.ft. w/ Bath, Large Game/Play Room, Laundry & Workshop/Gym, w/Private Entrance. Lots of Natural Sunlight flowing through the Windows Overlooking the Lush Garden. Updates Include New Roof, New Windows, New Gas Boiler, Central A/C, Updated Electrical Panel & New Generator. With all of these Wonderful Features & Prime Location.
Location
State MA
County Essex
Area In Town
Zoning SRA
Direction In Town, Near the Library, Restaurants & Shopping
Rooms
Basement Full, Partially Finished, Walk-Out Access, Interior Entry, Garage Access, Radon Remediation System
Primary Bedroom Level First
Dining Room Closet/Cabinets - Custom Built, Flooring - Hardwood
Kitchen Flooring - Vinyl, Pantry, Exterior Access
Interior
Interior Features Recessed Lighting, Sun Room, Game Room
Heating Natural Gas
Cooling Central Air
Flooring Hardwood, Flooring - Stone/Ceramic Tile, Flooring - Wall to Wall Carpet
Fireplaces Number 1
Fireplaces Type Living Room
Appliance Range, Dishwasher, Disposal, Refrigerator, Washer, Dryer, Gas Water Heater, Electric Water Heater, Utility Connections for Electric Range, Utility Connections for Electric Dryer
Laundry Washer Hookup
Exterior
Exterior Feature Garden
Garage Spaces 1.0
Community Features Public Transportation, Shopping, Pool, Park, Walk/Jog Trails, Golf, Medical Facility, Laundromat, Bike Path, Highway Access, House of Worship, Private School, Public School, T-Station
Utilities Available for Electric Range, for Electric Dryer, Washer Hookup
Roof Type Shingle
Total Parking Spaces 3
Garage Yes
Building
Lot Description Wooded
Foundation Block, Irregular, Other
Sewer Public Sewer
Water Public
Schools
Elementary Schools South
Middle Schools Doherty
High Schools Ahs
Others
Acceptable Financing Contract
Listing Terms Contract
Read Less
Want to know what your home might be worth? Contact us for a FREE valuation!

Our team is ready to help you sell your home for the highest possible price ASAP
Bought with Windward & Main Realty Group • Coldwell Banker Residential Brokerage - Andover






