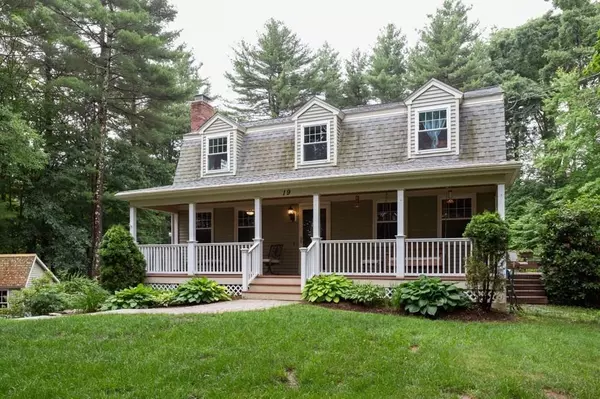$525,000
$495,000
6.1%For more information regarding the value of a property, please contact us for a free consultation.
19 Puddingstone Lane Medway, MA 02053
3 Beds
2 Baths
1,550 SqFt
Key Details
Sold Price $525,000
Property Type Single Family Home
Sub Type Single Family Residence
Listing Status Sold
Purchase Type For Sale
Square Footage 1,550 sqft
Price per Sqft $338
MLS Listing ID 72685954
Sold Date 09/08/20
Style Cape
Bedrooms 3
Full Baths 2
HOA Y/N false
Year Built 1978
Annual Tax Amount $6,632
Tax Year 2020
Lot Size 1.010 Acres
Acres 1.01
Property Sub-Type Single Family Residence
Property Description
Welcome to beautiful Medway! Fabulous 3 bedroom 2 full bath Cape in desirable neighborhood. Open floor plan with many updates. Front to back beamed family room and kitchen are nicely designed for today's lifestyle.This home is nicely situated in one of Medway's sought-after neighborhoods. Spacious front porch welcomes the breezes overlooking over an acre private lot. The yard offers plenty of space for playing, cookouts and entertaining. Wonderful opportunity to own and live in Medway with all it has to offer. Great commuting community with a top ranking school district. Stress free ownership of this well maintained home will help your dreams come true! Some updates include newer electrical circuit breakers, front porch with recessed lighting, front walkway with granite steps, newer dormers upstairs give additional space and new chimney liner with chimney cap are just some of the upgrades. Passed Title V. PLEASE adhere to all Covid 19 precautions during showings.
Location
State MA
County Norfolk
Zoning res
Direction Holliston St to Causeway St then right on Puddingstone Lane
Rooms
Basement Full, Unfinished
Primary Bedroom Level Second
Interior
Heating Oil
Cooling None
Fireplaces Number 1
Laundry In Basement
Exterior
Garage Spaces 1.0
Community Features Shopping, Park, Golf
Total Parking Spaces 4
Garage Yes
Building
Lot Description Corner Lot, Level
Foundation Concrete Perimeter
Sewer Private Sewer
Water Public
Architectural Style Cape
Schools
Elementary Schools Burke/Mcgovern
Middle Schools Medway Middle
High Schools Medway Hs
Others
Senior Community false
Acceptable Financing Contract
Listing Terms Contract
Read Less
Want to know what your home might be worth? Contact us for a FREE valuation!

Our team is ready to help you sell your home for the highest possible price ASAP
Bought with Sean Verner • Beacon Light Real Estate





