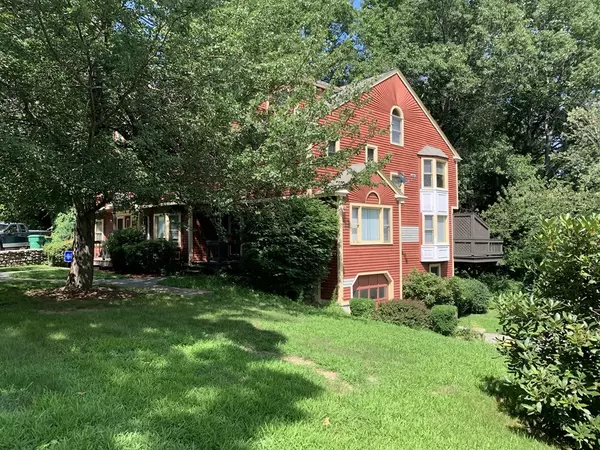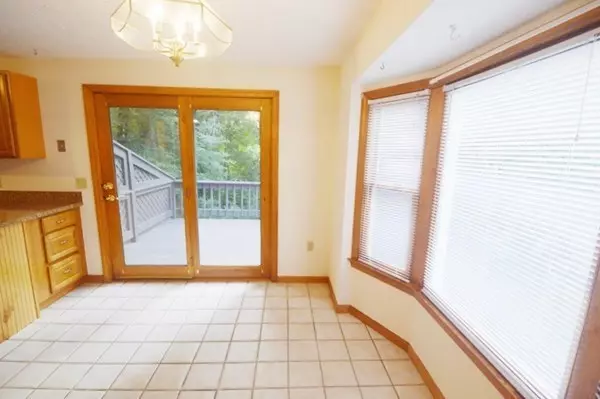$191,000
$200,000
4.5%For more information regarding the value of a property, please contact us for a free consultation.
10 W Meadow Estates Dr #10 Townsend, MA 01474
2 Beds
1.5 Baths
2,015 SqFt
Key Details
Sold Price $191,000
Property Type Condo
Sub Type Condominium
Listing Status Sold
Purchase Type For Sale
Square Footage 2,015 sqft
Price per Sqft $94
MLS Listing ID 72696518
Sold Date 09/09/20
Bedrooms 2
Full Baths 1
Half Baths 1
HOA Fees $310
HOA Y/N true
Year Built 1987
Annual Tax Amount $2,969
Tax Year 2020
Property Sub-Type Condominium
Property Description
Unique opportunity for 4 floors of condo living in Townsend in this beautiful, large end unit. So much extra sunlight with the 7 additional windows! Open concept Kitchen includes plenty of cabinet and counter space and opens into the dining area, with access to the large private deck, extremely convenient for grilling and entertaining! Off of the kitchen is a half bath which houses the washer and dryer hook-ups. Living room contains not just one but TWO large bay windows to let the sunshine in! The second floor houses both bedrooms, large master bedroom boasts vaulted, beamed ceilings, plenty of closet space with access to the full bath. Just outside of the master is the 3rd floor loft which is perfect for a home office or craft space and has room for additional storage. Below grade is the garage with remote opener as well as a bonus room that could be utilized as a third bedroom and opens to a walk-out, private covered patio. Conveniently located just off of 119 and minutes from Rt 12
Location
State MA
County Middlesex
Area West Townsend
Zoning RB2
Direction Main St (rt 119) to W Meadow Drive
Rooms
Primary Bedroom Level Second
Kitchen Flooring - Stone/Ceramic Tile, Window(s) - Bay/Bow/Box, Dining Area, Balcony / Deck, Exterior Access, Slider, Peninsula, Lighting - Pendant, Lighting - Overhead
Interior
Interior Features Closet, Attic Access, Lighting - Overhead, Loft, Bonus Room
Heating Baseboard, Oil
Cooling None
Flooring Wood, Tile, Carpet, Flooring - Hardwood, Flooring - Wall to Wall Carpet
Fireplaces Number 1
Fireplaces Type Living Room
Appliance Range, Dishwasher, Microwave, Refrigerator, Oil Water Heater, Utility Connections for Electric Range, Utility Connections for Electric Dryer
Laundry In Unit, Washer Hookup
Exterior
Garage Spaces 1.0
Community Features Shopping, House of Worship, Public School
Utilities Available for Electric Range, for Electric Dryer, Washer Hookup
Roof Type Shingle
Total Parking Spaces 3
Garage Yes
Building
Story 3
Sewer Private Sewer
Water Public
Schools
Elementary Schools Squanacook
Middle Schools Hawthorne
High Schools Nmrhs
Others
Pets Allowed Breed Restrictions
Read Less
Want to know what your home might be worth? Contact us for a FREE valuation!

Our team is ready to help you sell your home for the highest possible price ASAP
Bought with Johanna Parlon • Berkshire Hathaway HomeServices Commonwealth Real Estate






