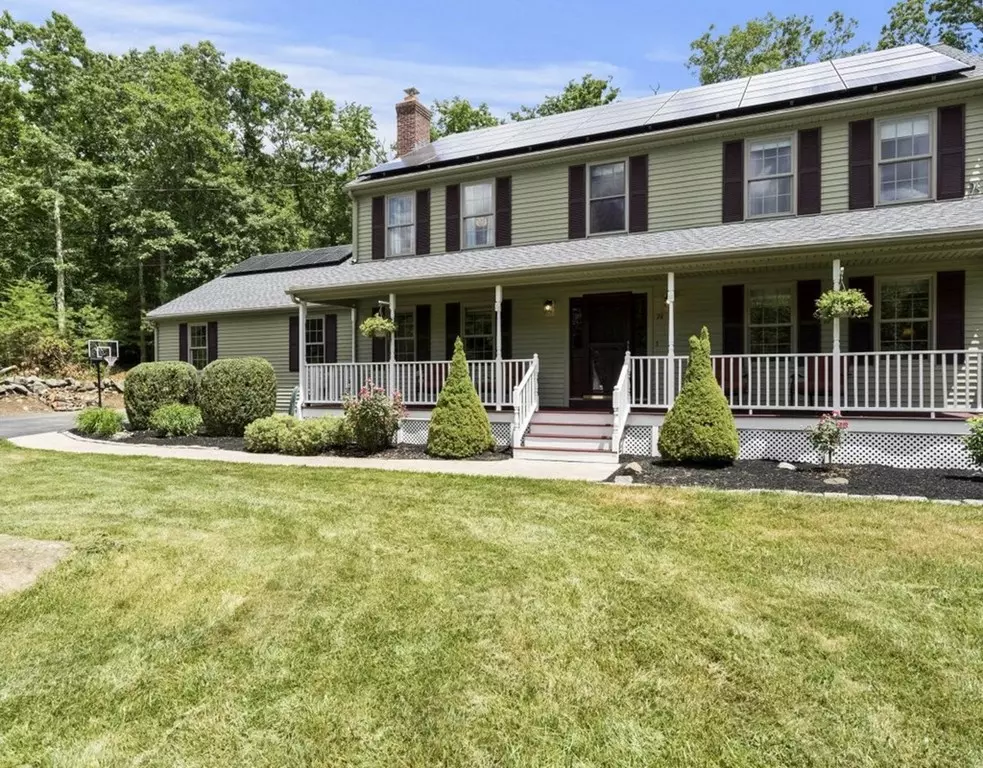$545,000
$545,000
For more information regarding the value of a property, please contact us for a free consultation.
74 Milford Street Upton, MA 01568
4 Beds
2.5 Baths
3,000 SqFt
Key Details
Sold Price $545,000
Property Type Single Family Home
Sub Type Single Family Residence
Listing Status Sold
Purchase Type For Sale
Square Footage 3,000 sqft
Price per Sqft $181
MLS Listing ID 72687999
Sold Date 09/10/20
Style Colonial
Bedrooms 4
Full Baths 2
Half Baths 1
HOA Y/N false
Year Built 2004
Annual Tax Amount $7,914
Tax Year 2020
Lot Size 1.300 Acres
Acres 1.3
Property Description
*PRICE IMPROVEMENT* Meticulously Maintained Colonial showing pride of ownership throughout. FULLY PAID SOLAR returning on your investment from day one! Enjoy evenings on your front porch or family gatherings on the back deck/patio.This beautiful sun filled home has generous sized rooms and is anchored with a substantial entertaining kitchen complete with ss app, granite w/center island and breakfast bar. Not every home comes with its own built-in Kegerator...but this one does! Finish off the first floor w/a half bath/ laundry room. The second level offers a bright master suite w/a walk-in closet, master bath, three additional bedrooms & another full bath. Finished bsmt for endless possibilities! The yard is so peaceful & comes w/a shed for your extra outdoor belongings & already has an invisible dog fence around the perimeter. 74 Milford truly has all you'd expect and more. Perfectly priced to please!
Location
State MA
County Worcester
Zoning 3
Direction Main Street, center of Upton to 74 Milford Street
Rooms
Family Room Wood / Coal / Pellet Stove, Closet/Cabinets - Custom Built, Flooring - Hardwood, Cable Hookup, High Speed Internet Hookup, Lighting - Overhead
Basement Full, Partially Finished, Interior Entry, Garage Access, Sump Pump, Concrete
Primary Bedroom Level Second
Dining Room Ceiling Fan(s), Flooring - Stone/Ceramic Tile, Window(s) - Bay/Bow/Box, Lighting - Overhead
Kitchen Bathroom - Half, Flooring - Stone/Ceramic Tile, Countertops - Stone/Granite/Solid, Kitchen Island, Cabinets - Upgraded, Cable Hookup, Deck - Exterior, Exterior Access, High Speed Internet Hookup, Slider, Stainless Steel Appliances, Lighting - Overhead
Interior
Interior Features Central Vacuum
Heating Central, Forced Air, Oil, Electric, Hydro Air, Pellet Stove
Cooling Central Air
Flooring Tile, Carpet, Hardwood
Fireplaces Number 1
Fireplaces Type Family Room
Appliance Electric Water Heater, Water Heater, Range, Dishwasher, Microwave, Refrigerator, Water Treatment, Vacuum System, Water Softener, Plumbed For Ice Maker
Laundry First Floor, Electric Dryer Hookup
Exterior
Exterior Feature Porch, Deck - Composite, Patio, Rain Gutters, Storage, Sprinkler System, Screens, Invisible Fence
Garage Spaces 2.0
Fence Invisible
Community Features Shopping, Park, Golf, Medical Facility, Laundromat, Bike Path, Highway Access, House of Worship, Public School
Utilities Available for Electric Range, for Electric Dryer, Icemaker Connection, Generator Connection
Waterfront Description Beach Front,Beach Access,Lake/Pond,1 to 2 Mile To Beach,Beach Ownership(Public)
Roof Type Shingle
Total Parking Spaces 7
Garage Yes
Building
Foundation Concrete Perimeter
Sewer Private Sewer
Water Private
Schools
Elementary Schools Memorial
Middle Schools Miscoe Hill Ele
High Schools Nipmuc/Bvt
Others
Senior Community false
Acceptable Financing Contract
Listing Terms Contract
Read Less
Want to know what your home might be worth? Contact us for a FREE valuation!

Our team is ready to help you sell your home for the highest possible price ASAP
Bought with The Kouri Team • Keller Williams Realty Boston South West


