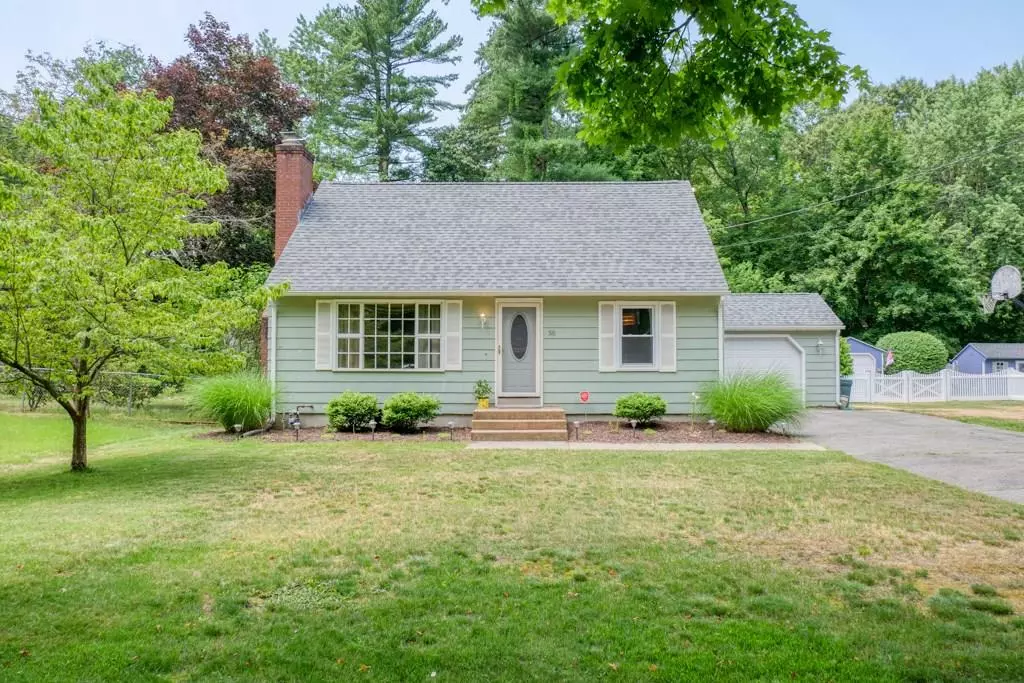$247,500
$242,500
2.1%For more information regarding the value of a property, please contact us for a free consultation.
58 Senator St Springfield, MA 01129
3 Beds
1.5 Baths
1,690 SqFt
Key Details
Sold Price $247,500
Property Type Single Family Home
Sub Type Single Family Residence
Listing Status Sold
Purchase Type For Sale
Square Footage 1,690 sqft
Price per Sqft $146
MLS Listing ID 72686990
Sold Date 09/11/20
Style Cape
Bedrooms 3
Full Baths 1
Half Baths 1
Year Built 1960
Annual Tax Amount $3,974
Tax Year 2020
Lot Size 9,583 Sqft
Acres 0.22
Property Sub-Type Single Family Residence
Property Description
FEELS LIKE HOME! This well maintained 3 Bedroom, 1.5 Bath Cape is located in Sixteen Acres area with Access to Many Amenities. The Open Kitchen Includes Stainless Steel Appliances, Granite Counter Tops, Modern Cabinets and Gleaming Hardwood Flooring Throughout the Entire Home. Take a Walk Through the Family Room to the Outdoor Deck/ Patio Area right into your own Private Fenced in Yard that Lends itself for Entertaining. The Livingroom Offers a Lovely Fireplace with a Picture Window perfect for those Cozy Winter Nights. Partially Finished Basement Provides Additional Space with a Bonus Room that Could be used as an Office, Home Gym or Media Room. Newer Updates Include Newer Roof (2019) and a Newer Sub-Pump (2020). Don't Miss Out on this Charmer!!
Location
State MA
County Hampden
Zoning R1
Direction off Wilbraham Rd
Rooms
Family Room Closet, Flooring - Wall to Wall Carpet, Deck - Exterior, Open Floorplan
Basement Full, Partially Finished, Bulkhead
Primary Bedroom Level Second
Dining Room Flooring - Hardwood
Kitchen Flooring - Hardwood, Countertops - Stone/Granite/Solid, Open Floorplan
Interior
Interior Features Bonus Room
Heating Baseboard, Natural Gas
Cooling None
Flooring Tile, Hardwood, Flooring - Vinyl
Fireplaces Number 1
Fireplaces Type Living Room
Appliance Range, Dishwasher, Disposal, Microwave, Gas Water Heater, Utility Connections for Gas Range, Utility Connections for Electric Dryer
Laundry Electric Dryer Hookup, Washer Hookup, In Basement
Exterior
Exterior Feature Rain Gutters, Garden
Garage Spaces 1.0
Fence Fenced
Community Features Public Transportation, Shopping, Park, Golf, Medical Facility, Laundromat, Highway Access, House of Worship, Public School
Utilities Available for Gas Range, for Electric Dryer, Washer Hookup
Roof Type Shingle
Total Parking Spaces 5
Garage Yes
Building
Foundation Block
Sewer Public Sewer
Water Public
Architectural Style Cape
Others
Senior Community false
Read Less
Want to know what your home might be worth? Contact us for a FREE valuation!

Our team is ready to help you sell your home for the highest possible price ASAP
Bought with Erica Nunley • Keller Williams Realty






