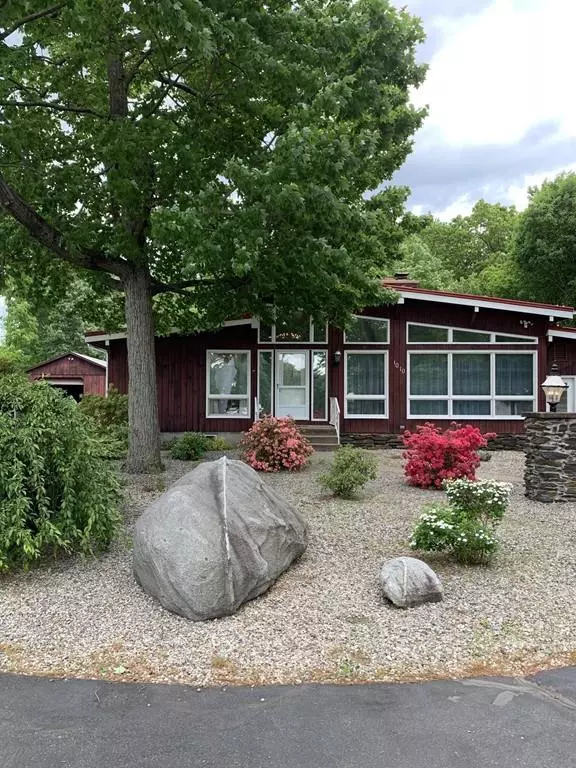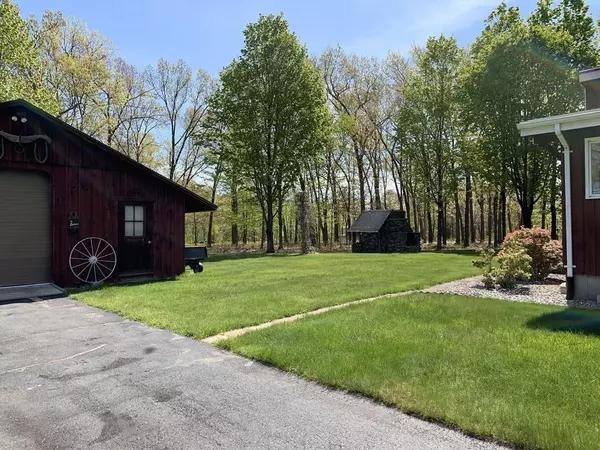$255,000
$275,000
7.3%For more information regarding the value of a property, please contact us for a free consultation.
1010 Piper Rd West Springfield, MA 01089
2 Beds
2 Baths
1,316 SqFt
Key Details
Sold Price $255,000
Property Type Single Family Home
Sub Type Single Family Residence
Listing Status Sold
Purchase Type For Sale
Square Footage 1,316 sqft
Price per Sqft $193
MLS Listing ID 72667354
Sold Date 09/14/20
Style Contemporary, Ranch
Bedrooms 2
Full Baths 2
HOA Y/N false
Year Built 1978
Annual Tax Amount $3,789
Tax Year 2020
Lot Size 1.300 Acres
Acres 1.3
Property Sub-Type Single Family Residence
Property Description
A contemporary custom built ranch set back away from the road with lots of privacy. This home features 3 bedrooms, 2 baths with lots of natural light flowing into the open living room and kitchen. Two fireplaces to enjoy on cold evenings and a three season porch to enjoy all summer long. An additional garage is out back for an extra vehicle and a large work area. Sq. footage does not include the basement that has a 3rd bedroom, family room, game room, a full bath, cedar closet, and plenty of storage. Radiant heat under basement floors and ceilings on the main floor. Instant hot water dispenser at the kitchen sink. Mini-Split air conditioning system. Very unique property.
Location
State MA
County Hampden
Zoning R1
Direction Morgan Rd. to Piper
Rooms
Basement Full, Finished
Dining Room Ceiling Fan(s), Flooring - Stone/Ceramic Tile
Kitchen Flooring - Stone/Ceramic Tile
Interior
Interior Features Central Vacuum
Heating Forced Air, Oil
Cooling Ductless
Flooring Tile, Vinyl, Carpet
Fireplaces Number 2
Fireplaces Type Living Room
Appliance Range, Dishwasher, Refrigerator, Oil Water Heater, Utility Connections for Electric Range, Utility Connections for Electric Dryer
Laundry Bathroom - Half, Flooring - Vinyl
Exterior
Exterior Feature Rain Gutters
Garage Spaces 2.0
Community Features Shopping, Golf, Highway Access, House of Worship
Utilities Available for Electric Range, for Electric Dryer
Roof Type Metal
Total Parking Spaces 5
Garage Yes
Building
Lot Description Cleared, Level
Foundation Concrete Perimeter
Sewer Public Sewer
Water Public
Architectural Style Contemporary, Ranch
Read Less
Want to know what your home might be worth? Contact us for a FREE valuation!

Our team is ready to help you sell your home for the highest possible price ASAP
Bought with Andrzej Jamroga • Keller Williams Realty






