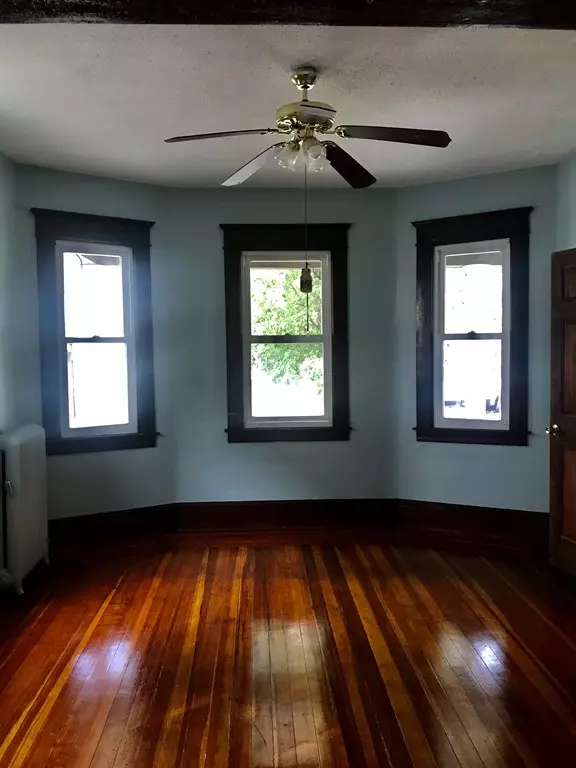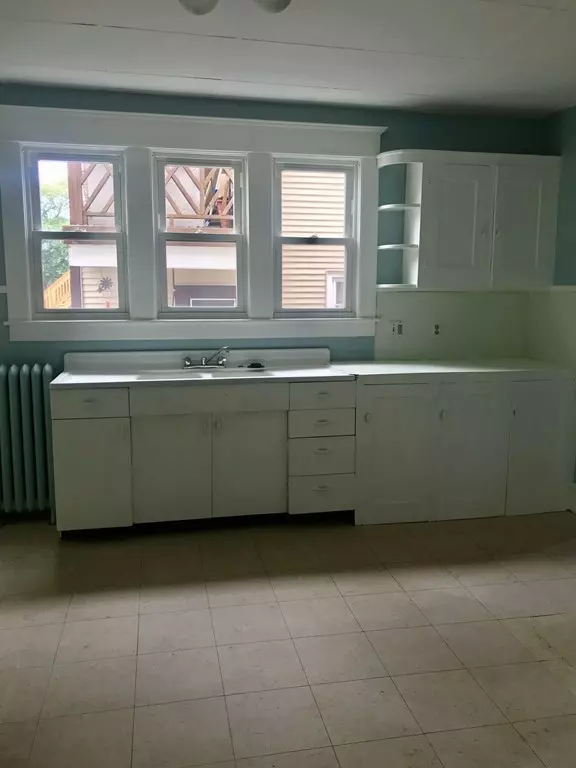$261,000
$229,900
13.5%For more information regarding the value of a property, please contact us for a free consultation.
67-69 Silver Street Springfield, MA 01107
4 Beds
3 Baths
2,726 SqFt
Key Details
Sold Price $261,000
Property Type Multi-Family
Sub Type 2 Family - 2 Units Up/Down
Listing Status Sold
Purchase Type For Sale
Square Footage 2,726 sqft
Price per Sqft $95
MLS Listing ID 72698731
Sold Date 09/11/20
Bedrooms 4
Full Baths 3
Year Built 1922
Annual Tax Amount $2,912
Tax Year 2019
Property Sub-Type 2 Family - 2 Units Up/Down
Property Description
Large vacant two family close to Baystate Hospital ready to be fully occupied. Both apartments have large kitchens with old fashioned pantries. The freshly painted apartments also have large living rooms, dining rooms and bedrooms with beautiful woodwork and hard wood floors. Both units have remodeled baths and updated kitchens. Two car garage and a small yard complete the picture. Looking for a nice place to call home with extra income, or a investment property this one is a smart choice. Highest and best by 7/29/20 noon.
Location
State MA
County Hampden
Zoning R-2
Direction Close to Bay State Hospital, Chestnut St to Armory St, Silver is off of Armory St.
Rooms
Basement Full, Interior Entry, Concrete
Interior
Interior Features Ceiling Fan(s), Pantry, Crown Molding, Upgraded Cabinets, Bathroom With Tub & Shower, Unit 1(Ceiling Fans, Pantry, Storage, Crown Molding, Bathroom With Tub, Bathroom With Tub & Shower, Internet Available - DSL, Internet Available - Unknown), Unit 2(Ceiling Fans, Pantry, Storage, Crown Molding, Upgraded Cabinets, Upgraded Countertops, Bathroom With Tub & Shower, Internet Available - Unknown), Unit 1 Rooms(Living Room, Dining Room, Kitchen), Unit 2 Rooms(Living Room, Dining Room, Kitchen)
Heating Central, Hot Water, Natural Gas, Unit 1(Hot Water Radiators, Gas), Unit 2(Hot Water Radiators, Gas)
Cooling None, Unit 1(None), Unit 2(None)
Flooring Wood, Vinyl, Carpet, Varies Per Unit, Laminate, Hardwood Floors, Wall to Wall Carpet, Unit 1(undefined), Unit 2(Hardwood Floors, Wood Flooring)
Appliance Range, Refrigerator, Unit 1(Range, Disposal, Refrigerator), Unit 2(Range, Refrigerator), Gas Water Heater, Utility Connections for Electric Range
Exterior
Exterior Feature Rain Gutters, Balcony/Deck
Garage Spaces 2.0
Fence Fenced/Enclosed, Fenced
Community Features Public Transportation, Shopping, Park, Walk/Jog Trails, Medical Facility, Laundromat, Highway Access, House of Worship, Private School, Public School
Utilities Available for Electric Range
Roof Type Shingle
Total Parking Spaces 4
Garage Yes
Building
Lot Description Easements, Cleared, Level
Story 3
Foundation Block
Sewer Public Sewer
Water Public
Others
Acceptable Financing Contract
Listing Terms Contract
Read Less
Want to know what your home might be worth? Contact us for a FREE valuation!

Our team is ready to help you sell your home for the highest possible price ASAP
Bought with Erica Nunley • Keller Williams Realty






