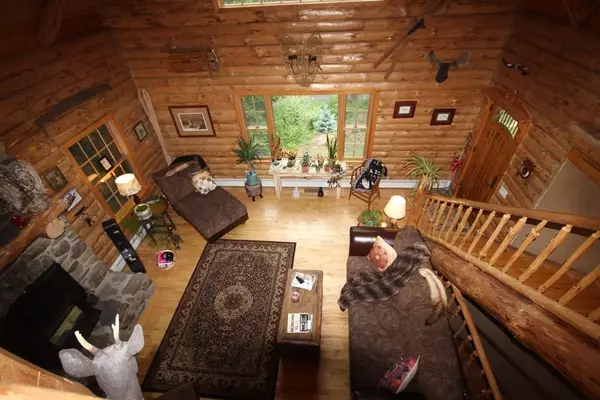$367,000
$359,000
2.2%For more information regarding the value of a property, please contact us for a free consultation.
71 Streeter Rd Sturbridge, MA 01518
3 Beds
2 Baths
2,000 SqFt
Key Details
Sold Price $367,000
Property Type Single Family Home
Sub Type Single Family Residence
Listing Status Sold
Purchase Type For Sale
Square Footage 2,000 sqft
Price per Sqft $183
MLS Listing ID 72684863
Sold Date 08/28/20
Style Cape, Log
Bedrooms 3
Full Baths 2
HOA Y/N false
Year Built 2003
Annual Tax Amount $5,903
Tax Year 2020
Lot Size 1.000 Acres
Acres 1.0
Property Sub-Type Single Family Residence
Property Description
UNIQUE describes this gorgeous custom built log home. This gem is situated tastefully on a wooded, peaceful lot abutting protected land. Large eat in kitchen with granite counters and stainless steel appliances as well as rustic log ceiling. Three bedrooms plus loft/family room overlooking a spectacular great room with floor to ceiling fieldstone fireplace. Ability to finish the lower level for added square footage. Updates include new deck, hot water heater, paved driveway, pellet stove, central air, exterior cleaned and stained. If you are searching for a fabulous new home that isn't like all the others, search no further!
Location
State MA
County Worcester
Zoning res
Direction Route 20 to Holland Road to Streeter Road
Rooms
Basement Full, Interior Entry, Bulkhead, Concrete
Primary Bedroom Level Second
Kitchen Exterior Access
Interior
Heating Baseboard, Oil, Pellet Stove
Cooling Central Air, None
Flooring Wood, Tile, Vinyl
Fireplaces Number 1
Fireplaces Type Living Room
Appliance Range, Dishwasher, Microwave, Refrigerator, Washer, Dryer, Oil Water Heater, Tank Water Heaterless, Utility Connections for Electric Range, Utility Connections for Electric Oven, Utility Connections for Electric Dryer
Laundry First Floor, Washer Hookup
Exterior
Exterior Feature Storage
Community Features Walk/Jog Trails, Golf, Laundromat, Conservation Area, Highway Access, House of Worship, Public School
Utilities Available for Electric Range, for Electric Oven, for Electric Dryer, Washer Hookup, Generator Connection
Roof Type Shingle
Total Parking Spaces 6
Garage No
Building
Lot Description Wooded, Other
Foundation Concrete Perimeter
Sewer Private Sewer
Water Private
Architectural Style Cape, Log
Schools
Elementary Schools Burgess Elemen
Middle Schools Tantasqua Jh
High Schools Tantasqua Sh
Others
Senior Community false
Read Less
Want to know what your home might be worth? Contact us for a FREE valuation!

Our team is ready to help you sell your home for the highest possible price ASAP
Bought with Mary Scalise • Berkshire Hathaway Home Service New England Properties






