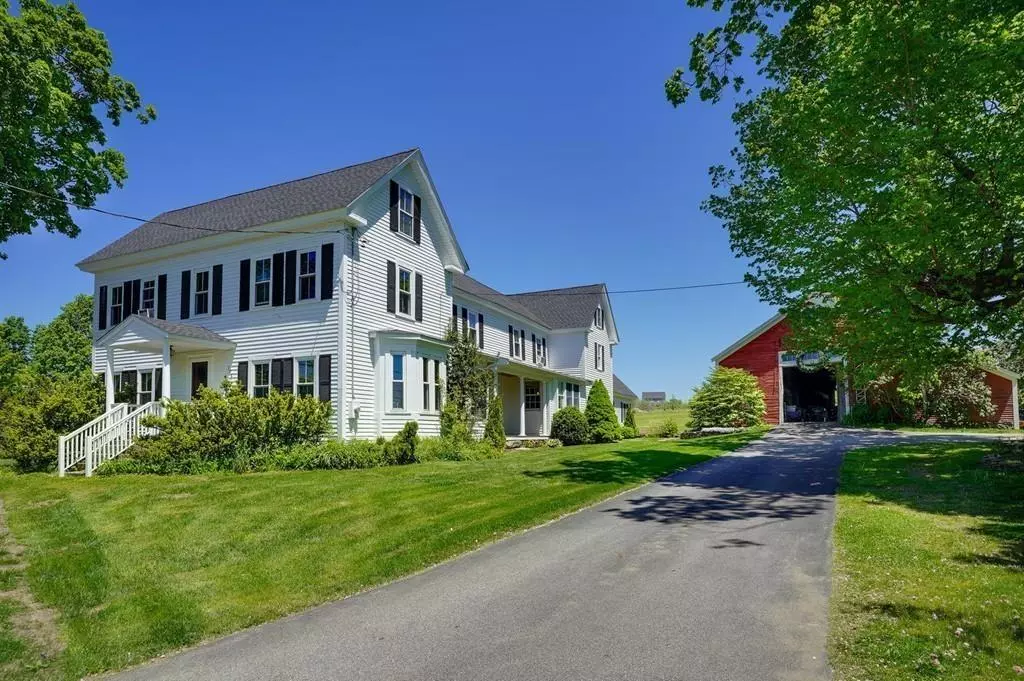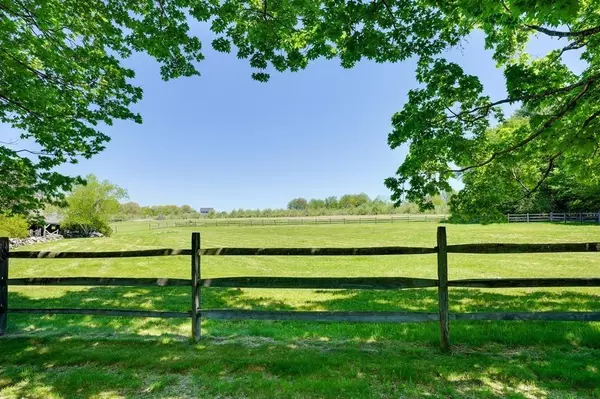$780,000
$769,900
1.3%For more information regarding the value of a property, please contact us for a free consultation.
186 Long Hill Rd Bolton, MA 01740
4 Beds
2.5 Baths
3,809 SqFt
Key Details
Sold Price $780,000
Property Type Single Family Home
Sub Type Equestrian
Listing Status Sold
Purchase Type For Sale
Square Footage 3,809 sqft
Price per Sqft $204
MLS Listing ID 72662457
Sold Date 08/31/20
Style Colonial
Bedrooms 4
Full Baths 2
Half Baths 1
Year Built 1874
Annual Tax Amount $12,048
Tax Year 2020
Lot Size 4.200 Acres
Acres 4.2
Property Description
Benwood,Farm..,,A wonderful country property steeped in history with architect designed addition to main house. Dominating 4.2 pastoral acres abutting an apple orchard with scenic country views, it offers a large barn with 2 horse stalls, paddock, practice putting green, patio, and tranquil inground pool oasis. Striking rambling Antique boasting 3800 sf of delightful living spaces. The large tile foyer leads to the chestnut beamed family room complete with wetbar and fireplace with french doors to the sunny pool room. The mudroom and half bath are also off the foyer. Charming large kitchen with nook has a multitude of cabinets, center island, slate sink plus walk-in pantry and access to second staircase. The front rooms include wainscotted dining room, bay windowed living room, first floor office and sunny study with gas fireplace. The turned staircase leads to the three sizeable bedrooms sharing bath while the privately sited spacious master suite has large bath and walkin-in closet.
Location
State MA
County Worcester
Zoning Res.
Direction Main to Long Hill on left after Annie Moore Road.
Rooms
Family Room Skylight, Cathedral Ceiling(s), Beamed Ceilings, Vaulted Ceiling(s), Flooring - Wood, French Doors, Wet Bar
Basement Partial
Primary Bedroom Level Second
Dining Room Closet, Flooring - Wood, Wainscoting
Kitchen Flooring - Wood, Window(s) - Bay/Bow/Box, Pantry, Countertops - Stone/Granite/Solid, Kitchen Island, Breakfast Bar / Nook, Recessed Lighting, Gas Stove
Interior
Interior Features Closet, Ceiling - Vaulted, Entrance Foyer, Game Room, Office, Study, Wet Bar
Heating Forced Air, Oil, Hydronic Floor Heat(Radiant), Leased Propane Tank, Fireplace
Cooling Window Unit(s)
Flooring Wood, Tile, Carpet, Flooring - Stone/Ceramic Tile, Flooring - Wood, Flooring - Wall to Wall Carpet
Fireplaces Number 2
Fireplaces Type Family Room
Appliance Range, Dishwasher, Refrigerator, Washer, Dryer, Oil Water Heater, Utility Connections for Gas Range, Utility Connections for Electric Oven, Utility Connections for Electric Dryer
Laundry First Floor, Washer Hookup
Exterior
Exterior Feature Storage, Horses Permitted, Stone Wall, Other
Fence Fenced/Enclosed
Pool Pool - Inground Heated
Community Features Park, Walk/Jog Trails, Stable(s), Medical Facility, Conservation Area, Highway Access, House of Worship, Public School
Utilities Available for Gas Range, for Electric Oven, for Electric Dryer, Washer Hookup
Waterfront false
Roof Type Shingle
Total Parking Spaces 6
Garage No
Private Pool true
Building
Lot Description Cleared, Farm
Foundation Stone
Sewer Private Sewer
Water Private
Schools
Elementary Schools Florence Sawyer
High Schools Nashoba Reg
Others
Acceptable Financing Contract
Listing Terms Contract
Read Less
Want to know what your home might be worth? Contact us for a FREE valuation!

Our team is ready to help you sell your home for the highest possible price ASAP
Bought with Eileen Griffin Wright • Keller Williams Realty North Central






