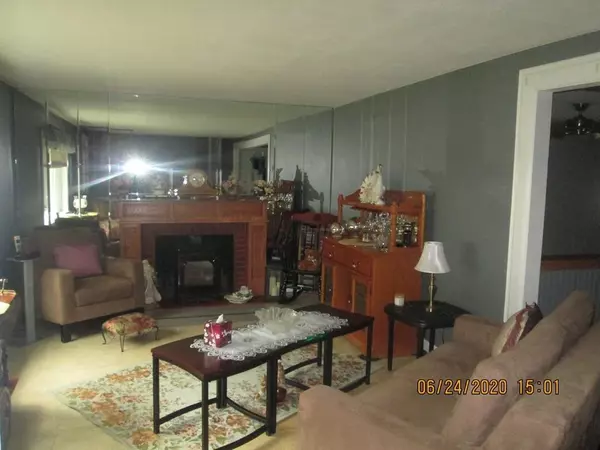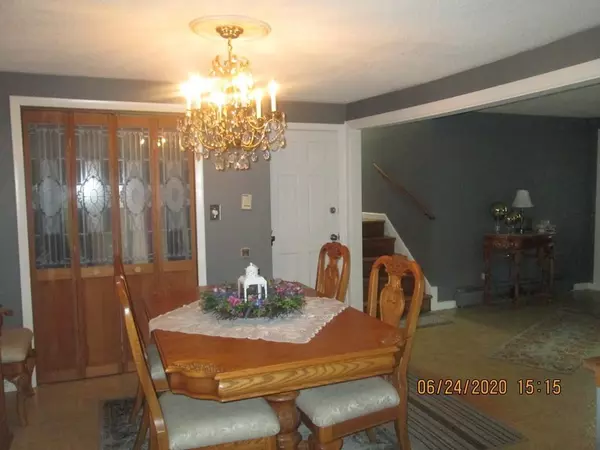$214,900
$214,900
For more information regarding the value of a property, please contact us for a free consultation.
43 Cornwall Springfield, MA 01104
3 Beds
2 Baths
1,682 SqFt
Key Details
Sold Price $214,900
Property Type Single Family Home
Sub Type Single Family Residence
Listing Status Sold
Purchase Type For Sale
Square Footage 1,682 sqft
Price per Sqft $127
MLS Listing ID 72680903
Sold Date 08/31/20
Bedrooms 3
Full Baths 2
Year Built 1955
Annual Tax Amount $3,464
Tax Year 2020
Lot Size 8,712 Sqft
Acres 0.2
Property Sub-Type Single Family Residence
Property Description
Located on a lovely corner lot in the back of Baystate Medical Center you will find this extremely well maintain spacious Spit-level home that has been in the same family since mid 60's. Great open floor plan, LR with gas stove,formal DR, remodeled kitchen w/granite counter and a large walk in pantry, every chefs dream. Spacious family room with slider to a relaxing sun room overlooking the gazebo area. On the second level the main bath has been nicely remodeled with a Jacuzzi tub, tile walls and floor. Master bedroom with over sized closet and its own bath. There are two Fijitsu wall AC/HEAT units installed in 2013 keeping the house nice and cool. Roof was replaced in 2013 and the sun room was enclosed at that time. Great place for large and small family and friends gatherings!!
Location
State MA
County Hampden
Area Liberty Heights
Zoning Res.
Direction Off Chapin Ter. off Mayfair Ave.
Rooms
Family Room Flooring - Laminate, Open Floorplan, Recessed Lighting, Slider
Basement Full, Garage Access
Primary Bedroom Level Second
Dining Room Closet, Flooring - Vinyl, Flooring - Wood
Kitchen Ceiling Fan(s), Flooring - Stone/Ceramic Tile, Dining Area, Pantry, Countertops - Stone/Granite/Solid, Open Floorplan, Stainless Steel Appliances
Interior
Interior Features Ceiling Fan(s), Sun Room
Heating Baseboard, Natural Gas
Cooling Wall Unit(s), Dual
Flooring Tile, Vinyl, Carpet, Laminate, Hardwood, Flooring - Stone/Ceramic Tile
Fireplaces Number 1
Appliance Range, Disposal, Microwave, Refrigerator, Washer, Dryer, Gas Water Heater, Tank Water Heater, Utility Connections for Electric Range, Utility Connections for Electric Dryer
Laundry In Basement, Washer Hookup
Exterior
Exterior Feature Rain Gutters
Garage Spaces 2.0
Fence Fenced/Enclosed, Fenced
Community Features Shopping, Tennis Court(s), Park, Medical Facility, Laundromat, Highway Access, Public School
Utilities Available for Electric Range, for Electric Dryer, Washer Hookup
Roof Type Shingle
Total Parking Spaces 6
Garage Yes
Building
Lot Description Corner Lot
Foundation Concrete Perimeter
Sewer Public Sewer
Water Public
Read Less
Want to know what your home might be worth? Contact us for a FREE valuation!

Our team is ready to help you sell your home for the highest possible price ASAP
Bought with Amy Heflin • Keller Williams Realty






