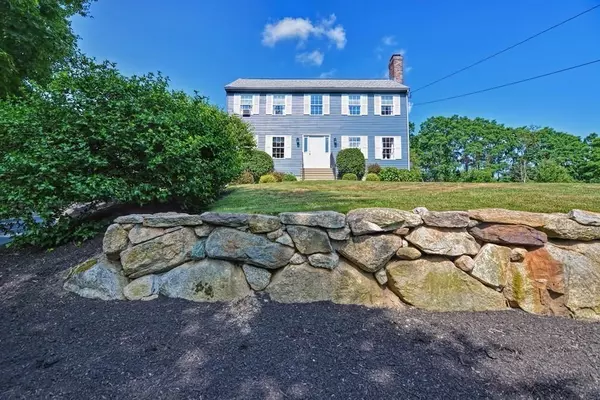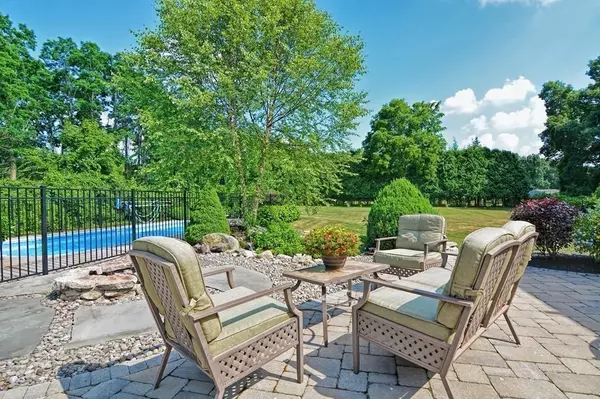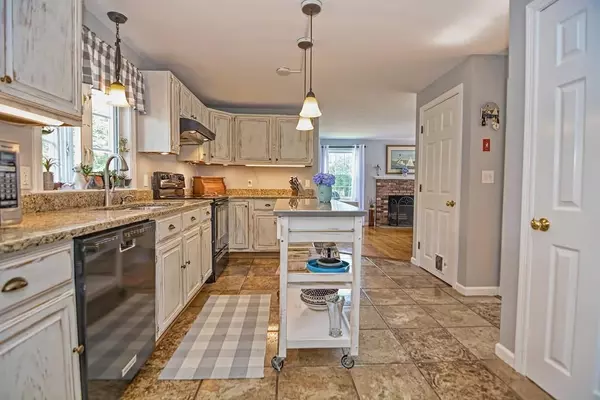$528,000
$510,000
3.5%For more information regarding the value of a property, please contact us for a free consultation.
336 Mendon St Upton, MA 01568
3 Beds
1.5 Baths
1,728 SqFt
Key Details
Sold Price $528,000
Property Type Single Family Home
Sub Type Single Family Residence
Listing Status Sold
Purchase Type For Sale
Square Footage 1,728 sqft
Price per Sqft $305
MLS Listing ID 72689232
Sold Date 08/31/20
Style Colonial
Bedrooms 3
Full Baths 1
Half Baths 1
Year Built 1993
Annual Tax Amount $6,941
Tax Year 2020
Lot Size 1.840 Acres
Acres 1.84
Property Description
Vacation at home in this picture perfect 3 bedroom colonial, set on a gorgeous, private 1.8 acres! In this pristine, sunny home you have an eat in kitchen with granite countertops, a cozy, fireplace living room, a further sitting room/office and an updated half bath/laundry. Upstairs there are 3 good sized bedrooms all with newly fitted carpets and a nicely updated family bath.The whole house is painted with warm and inviting beach colors making it a perfect blend with the, oasis-like, back yard. Here you can relax by the sparkling in-ground pool, entertain in the amazing outdoor kitchen or just listen to the waterfall in the beautiful Coi pond! Other recent updates include new roof 2019, outside painted in July 2020.The septic is for a 4 bedroom home so, expansion is possible.Seller would prefer end September/early October closing.
Location
State MA
County Worcester
Zoning 5
Direction Use GPS
Rooms
Family Room Flooring - Hardwood
Basement Full
Primary Bedroom Level Second
Kitchen Flooring - Stone/Ceramic Tile, Dining Area, Countertops - Stone/Granite/Solid, Cabinets - Upgraded
Interior
Heating Forced Air, Oil
Cooling Window Unit(s)
Flooring Wood, Tile, Carpet
Fireplaces Number 1
Fireplaces Type Family Room
Appliance Range, Dishwasher, Refrigerator, Utility Connections for Electric Oven
Laundry First Floor
Exterior
Garage Spaces 2.0
Pool In Ground
Community Features Walk/Jog Trails, House of Worship, Public School
Utilities Available for Electric Oven
Roof Type Shingle
Total Parking Spaces 4
Garage Yes
Private Pool true
Building
Lot Description Wooded
Foundation Concrete Perimeter
Sewer Private Sewer
Water Public
Others
Acceptable Financing Contract
Listing Terms Contract
Read Less
Want to know what your home might be worth? Contact us for a FREE valuation!

Our team is ready to help you sell your home for the highest possible price ASAP
Bought with Kurt Franklin • Keller Williams Elite






