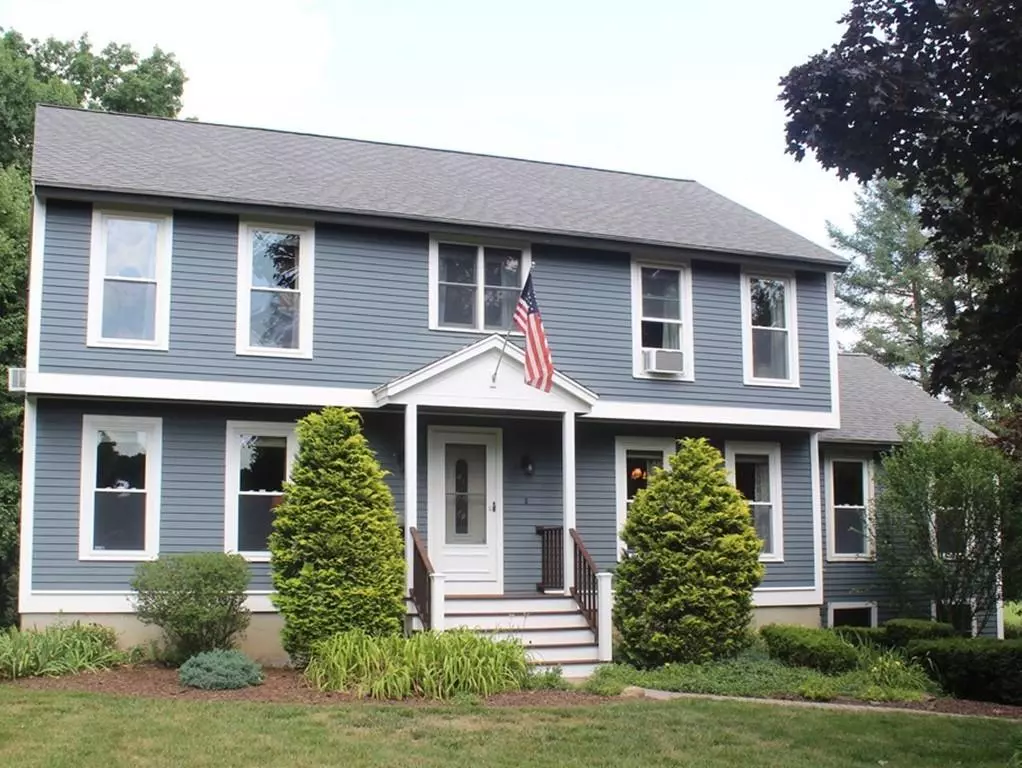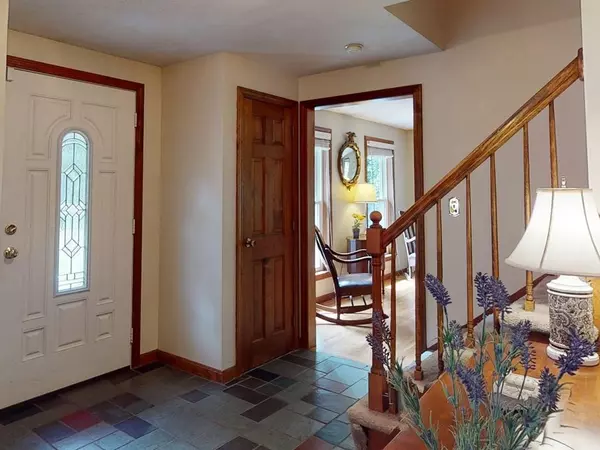$650,000
$629,900
3.2%For more information regarding the value of a property, please contact us for a free consultation.
17 Nyra Rd Stow, MA 01775
4 Beds
2.5 Baths
2,420 SqFt
Key Details
Sold Price $650,000
Property Type Single Family Home
Sub Type Single Family Residence
Listing Status Sold
Purchase Type For Sale
Square Footage 2,420 sqft
Price per Sqft $268
MLS Listing ID 72691093
Sold Date 08/31/20
Style Garrison
Bedrooms 4
Full Baths 2
Half Baths 1
Year Built 1980
Annual Tax Amount $11,327
Tax Year 2020
Lot Size 1.020 Acres
Acres 1.02
Property Sub-Type Single Family Residence
Property Description
Peacefully placed back from the road come find this exquisite 4 bedroom 2.5 bath traditional Colonial located at the last curve in the cul-de-sac. This meticulously maintained home pops with color from mature plantings complimenting the level front and back yard. Enter through the newly stained covered porch to the front hall with slate flooring. Turn left into the front to back fire placed living room or step forward into the open kitchen/dining room. Relax in the warmth of the spacious family room with vaulted ceiling and wooden beams. A half bath completes the first floor. Upstairs boasts the Master bedroom with ample closet space and updated bath and 3 additional bedrooms with a shared full bath. Enjoy the screened in porch overlooking nature. Storage is abundant throughout the home. Newer roof. Fiber cement exterior siding known for its durability. Nashoba Regional High School is voted among the Top Rated schools in the state by Niche. Less than 6 miles to S Acton Commuter Rail.
Location
State MA
County Middlesex
Zoning R
Direction Whitman St to Robert Rd to Nyra Rd, 3rd driveway on right.
Rooms
Family Room Ceiling Fan(s), Vaulted Ceiling(s), Flooring - Hardwood
Basement Full, Garage Access, Unfinished
Primary Bedroom Level Second
Dining Room Flooring - Hardwood, Open Floorplan
Kitchen Flooring - Hardwood, Balcony / Deck, Kitchen Island, Open Floorplan, Stainless Steel Appliances
Interior
Heating Baseboard, Oil
Cooling Window Unit(s)
Flooring Carpet, Hardwood
Fireplaces Number 1
Fireplaces Type Living Room
Appliance Range, Dishwasher, Microwave, Refrigerator, Oil Water Heater, Tank Water Heaterless, Utility Connections for Electric Oven
Laundry In Basement
Exterior
Exterior Feature Stone Wall
Garage Spaces 2.0
Community Features Shopping, Walk/Jog Trails, Medical Facility, Conservation Area
Utilities Available for Electric Oven
Roof Type Shingle
Total Parking Spaces 6
Garage Yes
Building
Lot Description Level
Foundation Concrete Perimeter
Sewer Private Sewer
Water Private
Architectural Style Garrison
Schools
Elementary Schools Center
Middle Schools Hale
High Schools Nrhs
Read Less
Want to know what your home might be worth? Contact us for a FREE valuation!

Our team is ready to help you sell your home for the highest possible price ASAP
Bought with Kevin Bilafer • Andrew Mitchell & Company - Concord






