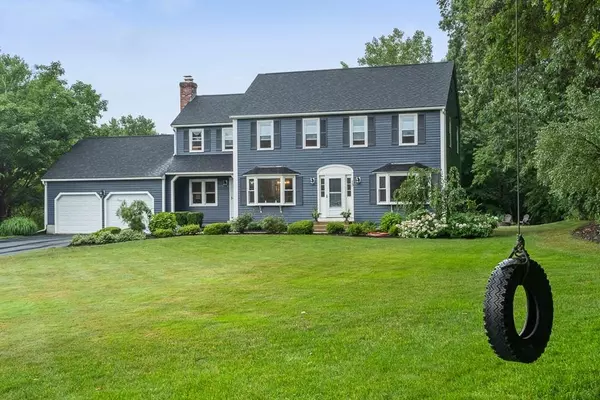$611,000
$599,900
1.9%For more information regarding the value of a property, please contact us for a free consultation.
15 Maxwell Cir Hudson, MA 01749
4 Beds
2.5 Baths
2,272 SqFt
Key Details
Sold Price $611,000
Property Type Single Family Home
Sub Type Single Family Residence
Listing Status Sold
Purchase Type For Sale
Square Footage 2,272 sqft
Price per Sqft $268
Subdivision Brigham Hill Estates
MLS Listing ID 72693996
Sold Date 08/31/20
Style Colonial
Bedrooms 4
Full Baths 2
Half Baths 1
Year Built 1988
Annual Tax Amount $7,850
Tax Year 2020
Lot Size 0.770 Acres
Acres 0.77
Property Description
Multiple Offers! Highest & Best Due By 7/20 at 1pm. Impeccable Colonial On A Large Lot at the End of Cul-De-Sac in Sought After Brigham Hill Estates. This Luxurious Property Features Many Updates with Newly Refinished Hardwood/Tile Floors, Office, Updated Half Bathroom with New Quartz Counter and Hexagon Tile Floors. Kitchen with New Quartz Countertops and Tile Flooring Overlook the Dining Room and Living Room with Fireplace. On 2nd Level, Find Your Spacious Master Bedroom with His&Her Closets, Master Bath and Extra Space for A Seating Area. Another Full Bath with New Counters/Tiles and 3 Large Bedrooms. Finished Basement Features The Perfect Family/Play Room along with a Separate Man Cave and Work Shop. Find Your Landscaped Backyard Oasis Featuring Above Ground Pool with Attached Deck, Separate Stone Firepit, Garden, and Screened-In Porch for those Wonderful Summer/Fall Nights. Close to All That Hudson Offers & Major Highways. 3D Tour Attached. Public Open House on 7/19 From 1-3PM.
Location
State MA
County Middlesex
Zoning SA7
Direction Please Use GPS.
Rooms
Family Room Flooring - Wall to Wall Carpet, Slider
Basement Full, Bulkhead
Primary Bedroom Level Second
Dining Room Flooring - Hardwood, French Doors, Lighting - Pendant
Kitchen Flooring - Stone/Ceramic Tile, Countertops - Stone/Granite/Solid, Lighting - Pendant
Interior
Interior Features Play Room, Game Room, Internet Available - Unknown
Heating Baseboard, Steam, Natural Gas
Cooling None
Flooring Tile, Carpet, Hardwood, Flooring - Wall to Wall Carpet
Fireplaces Number 1
Fireplaces Type Family Room
Appliance Range, Dishwasher, Disposal, Microwave, Gas Water Heater, Tank Water Heater, Utility Connections for Electric Range, Utility Connections for Electric Dryer
Laundry Closet - Linen, First Floor, Washer Hookup
Exterior
Exterior Feature Garden
Garage Spaces 2.0
Pool Above Ground
Community Features Shopping, Pool, Park, Walk/Jog Trails, Bike Path, Highway Access
Utilities Available for Electric Range, for Electric Dryer, Washer Hookup
Waterfront false
Waterfront Description Beach Front, Lake/Pond, Beach Ownership(Public)
Roof Type Shingle
Total Parking Spaces 6
Garage Yes
Private Pool true
Building
Lot Description Other
Foundation Concrete Perimeter
Sewer Public Sewer
Water Public
Schools
Elementary Schools Farley
Middle Schools Quinn/Amsa
High Schools Hudsonhs/Amsa
Read Less
Want to know what your home might be worth? Contact us for a FREE valuation!

Our team is ready to help you sell your home for the highest possible price ASAP
Bought with Tammy Arbour • Beyond Real Estate






