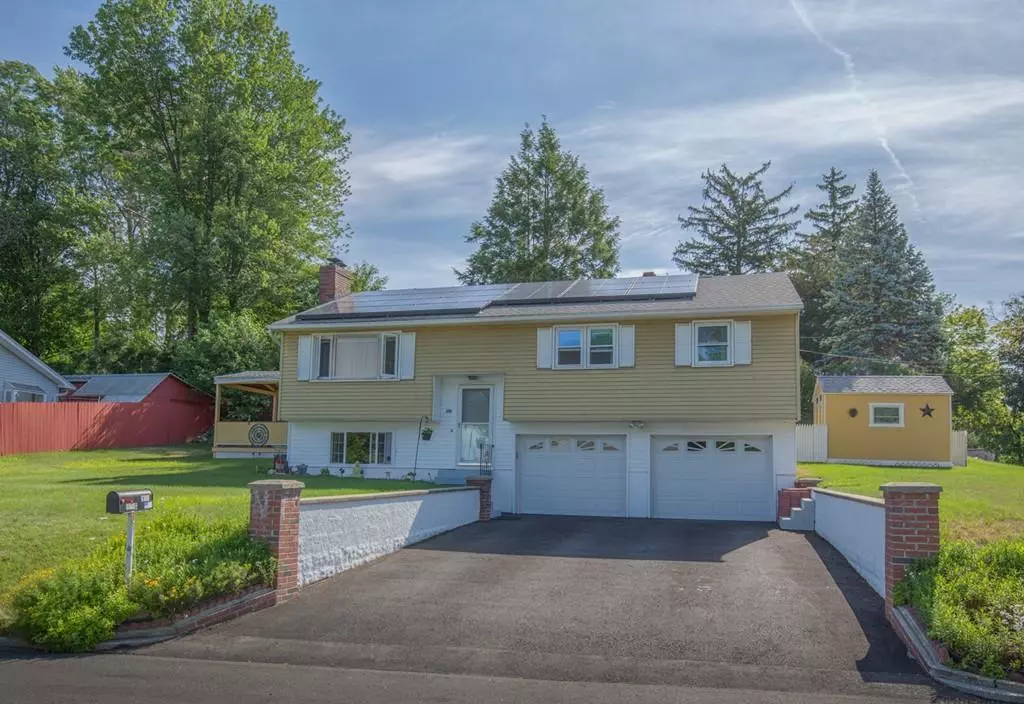$235,000
$229,500
2.4%For more information regarding the value of a property, please contact us for a free consultation.
155 Nagle Street Springfield, MA 01151
3 Beds
2 Baths
1,080 SqFt
Key Details
Sold Price $235,000
Property Type Single Family Home
Sub Type Single Family Residence
Listing Status Sold
Purchase Type For Sale
Square Footage 1,080 sqft
Price per Sqft $217
MLS Listing ID 72692885
Sold Date 08/31/20
Style Raised Ranch
Bedrooms 3
Full Baths 2
Year Built 1972
Annual Tax Amount $3,338
Tax Year 2020
Lot Size 7,840 Sqft
Acres 0.18
Property Sub-Type Single Family Residence
Property Description
MUST SEE this Move-in Ready Raised Ranch located in a quiet neighborhood in Indian Orchard just a hop skip away from Hubbard Park! There is plenty of room in this 3 bedroom, 2 full bath home! Enjoy many lovely features like the open floor plan, endless hardwood floors, remodeled kitchen with breakfast bar & granite countertops & both updated bathrooms! Home has been freshly painted and has a fully finished basement with 2 car garage...Appreciate other updates like a young roof, newer hot water heater, leased solar panels promising lower electricity & heating costs & programmable sprinkler system to keep your lawn looking lush! Imagine yourself snuggled up on a cold winter night in front of EITHER fireplace or spending your balmy summer days entertaining in the outside covered pavilion. This home is turn-key, all you have to do is move in! Don't miss our Open House on Sunday, July 19th from 10am-1pm! More photos to follow shortly
Location
State MA
County Hampden
Area Indian Orchard
Zoning R1
Direction Meadow St to Nagle St
Rooms
Family Room Flooring - Laminate, Recessed Lighting, Remodeled
Basement Full, Finished, Interior Entry
Primary Bedroom Level First
Dining Room Flooring - Hardwood, Chair Rail, Open Floorplan, Slider
Kitchen Flooring - Stone/Ceramic Tile, Countertops - Stone/Granite/Solid, Breakfast Bar / Nook, Cabinets - Upgraded, Open Floorplan, Recessed Lighting, Remodeled, Stainless Steel Appliances
Interior
Heating Electric
Cooling Wall Unit(s)
Flooring Tile, Laminate, Hardwood
Fireplaces Number 2
Appliance Range, Dishwasher, Disposal, Microwave, Refrigerator, Electric Water Heater, Plumbed For Ice Maker, Utility Connections for Electric Range, Utility Connections for Electric Dryer
Laundry Flooring - Stone/Ceramic Tile, Electric Dryer Hookup, Washer Hookup, In Basement
Exterior
Exterior Feature Rain Gutters, Storage, Sprinkler System
Garage Spaces 2.0
Community Features Public Transportation, Shopping, Park, Medical Facility, Laundromat, Highway Access, House of Worship, Public School
Utilities Available for Electric Range, for Electric Dryer, Washer Hookup, Icemaker Connection
Roof Type Shingle
Total Parking Spaces 4
Garage Yes
Building
Lot Description Corner Lot, Gentle Sloping
Foundation Concrete Perimeter
Sewer Public Sewer
Water Public
Architectural Style Raised Ranch
Others
Senior Community false
Read Less
Want to know what your home might be worth? Contact us for a FREE valuation!

Our team is ready to help you sell your home for the highest possible price ASAP
Bought with Alexander Cordero • eXp Realty






