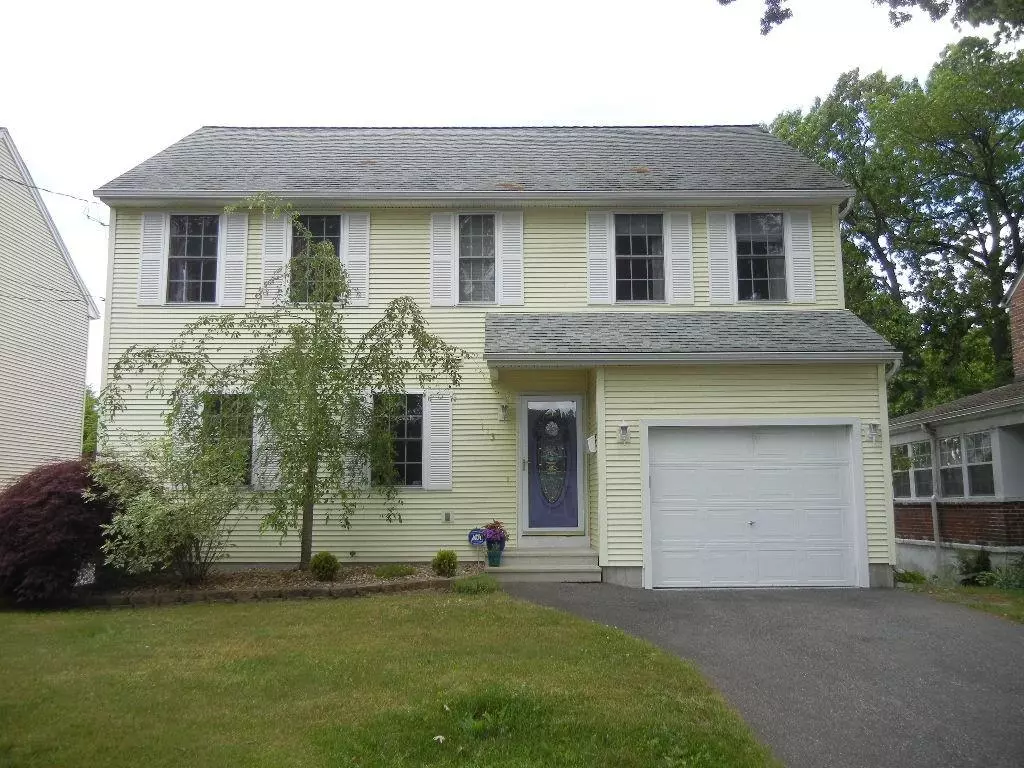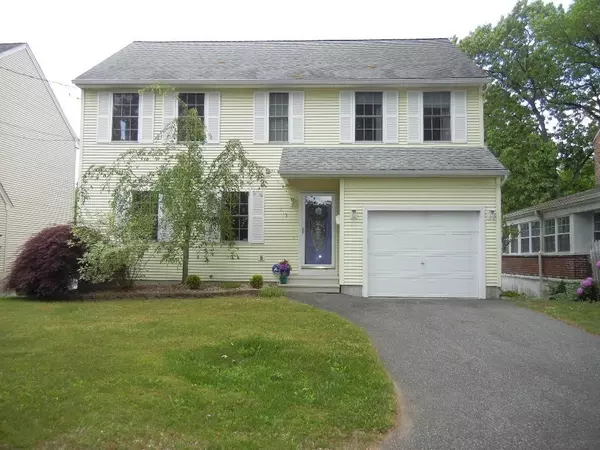$240,000
$239,900
For more information regarding the value of a property, please contact us for a free consultation.
113 Appleton Street Springfield, MA 01108
3 Beds
1.5 Baths
1,723 SqFt
Key Details
Sold Price $240,000
Property Type Single Family Home
Sub Type Single Family Residence
Listing Status Sold
Purchase Type For Sale
Square Footage 1,723 sqft
Price per Sqft $139
MLS Listing ID 72665351
Sold Date 08/31/20
Style Colonial
Bedrooms 3
Full Baths 1
Half Baths 1
HOA Y/N false
Year Built 2003
Annual Tax Amount $4,077
Tax Year 2020
Lot Size 4,791 Sqft
Acres 0.11
Property Sub-Type Single Family Residence
Property Description
The right house at the right time. This Forest Park newer colonial checks all the boxes. Move in ready? Check! Hardwood floors? Check! Central Air? Check! The list goes on and on. All you need do is unpack! Downstairs you find a large formal living room, dining room or great room leading out to a deck and kitchen all with hardwood floors. A 1/2 bath rounds out the floor plan on the first floor. Head up the stairs and you will see a nice wide hall area with hardwood floors and....Laundry! No more running into the basement to get the wash done. Add in three bedrooms, all generously sized, and a full bath to finish the second floor. A full basement also awaits that has French doors and full daylight windows to walk directly into the park-like fully fenced back yard. Can you say future expansion? This truly is the right home - set up your private appointment and see for yourself!
Location
State MA
County Hampden
Area Forest Park
Zoning R1
Direction Dickenson to Fountain to Appleton
Rooms
Basement Full, Walk-Out Access, Interior Entry, Concrete
Primary Bedroom Level Second
Dining Room Ceiling Fan(s), Flooring - Hardwood
Kitchen Flooring - Hardwood
Interior
Interior Features Internet Available - Broadband
Heating Forced Air, Natural Gas
Cooling Central Air
Flooring Wood, Vinyl, Carpet
Appliance Range, Dishwasher, Disposal, Refrigerator, Washer, Dryer, Gas Water Heater, Tank Water Heater, Utility Connections for Gas Range, Utility Connections for Gas Dryer
Laundry Second Floor, Washer Hookup
Exterior
Garage Spaces 1.0
Fence Fenced/Enclosed, Fenced
Community Features Public Transportation, Shopping, Park, Walk/Jog Trails, Medical Facility, Highway Access, House of Worship, Private School, Public School, University
Utilities Available for Gas Range, for Gas Dryer, Washer Hookup
Roof Type Shingle
Total Parking Spaces 4
Garage Yes
Building
Foundation Concrete Perimeter
Sewer Public Sewer
Water Public
Architectural Style Colonial
Others
Senior Community false
Read Less
Want to know what your home might be worth? Contact us for a FREE valuation!

Our team is ready to help you sell your home for the highest possible price ASAP
Bought with Cheryl Dionisi • Real Living Realty Professionals, LLC






