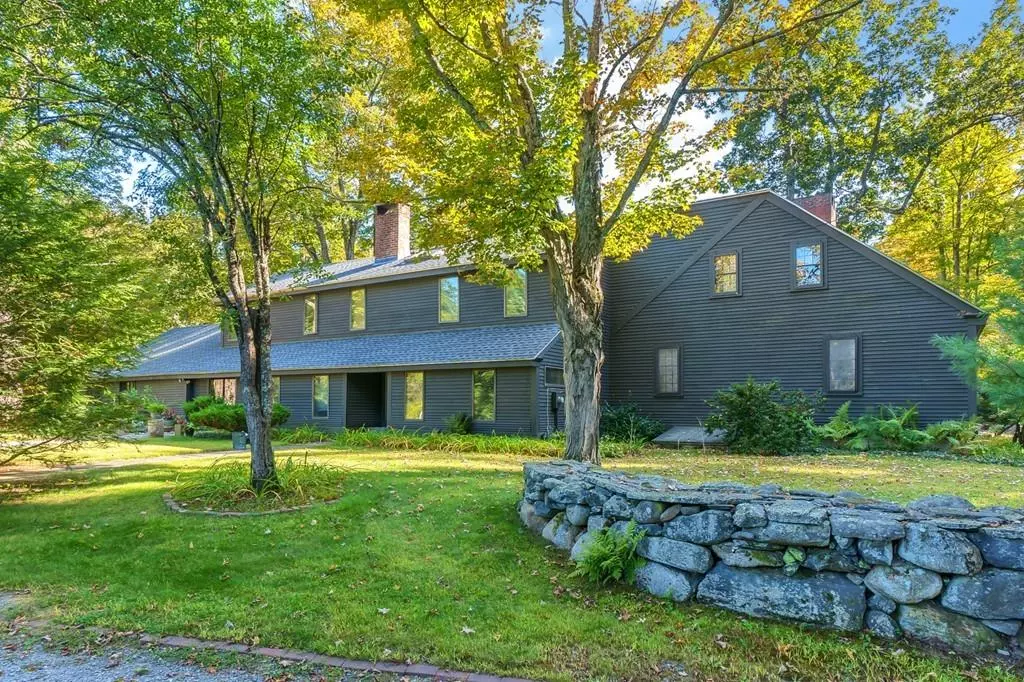$540,000
$589,000
8.3%For more information regarding the value of a property, please contact us for a free consultation.
98 Turner Rd Townsend, MA 01469
3 Beds
3 Baths
3,439 SqFt
Key Details
Sold Price $540,000
Property Type Single Family Home
Sub Type Single Family Residence
Listing Status Sold
Purchase Type For Sale
Square Footage 3,439 sqft
Price per Sqft $157
MLS Listing ID 72673552
Sold Date 08/31/20
Style Cape
Bedrooms 3
Full Baths 3
Year Built 1720
Annual Tax Amount $9,581
Tax Year 2019
Lot Size 2.900 Acres
Acres 2.9
Property Sub-Type Single Family Residence
Property Description
So much space, so much charm!! The character in this home is unmatched. Originally built in the early 1700s, the post and beam work lends itself to the open concept. The brick work on the fireplaces is stunning. Additional parts of the home that were added later have a contemporary twist with high ceilings and skylights designed by Nick Wheeler. Original hardwood floors throughout most of the primary portion of the home. The first floor includes multiple living areas, some are open and perfect for entertaining while others are a little more private and offer the perfect opportunity for a library or office. The sunroom off of the dining room provides the feeling of outdoor dining or relaxing during any weather. The master bedroom boasts large picture windows to the beautifully landscaped backyard. Oversized barn offers a massive amount of storage space and a place for artisans to set up their studio. Antique section was stripped, updated and rebuilt with original materials.
Location
State MA
County Middlesex
Zoning RB2
Direction Warren Rd to Turner or Townsend Rd to Spaulding to Turner
Rooms
Family Room Skylight, Beamed Ceilings, Vaulted Ceiling(s), Flooring - Hardwood, Open Floorplan, Lighting - Overhead
Basement Sump Pump
Primary Bedroom Level Second
Dining Room Skylight, Vaulted Ceiling(s), Flooring - Stone/Ceramic Tile, Exterior Access, Recessed Lighting, Slider
Kitchen Skylight, Flooring - Stone/Ceramic Tile, Kitchen Island, Recessed Lighting, Stainless Steel Appliances
Interior
Interior Features Sun Room, Vestibule
Heating Baseboard, Oil, Wood, Wood Stove
Cooling None
Flooring Wood, Tile, Stone / Slate
Fireplaces Number 4
Fireplaces Type Family Room, Living Room, Bedroom
Appliance Oven, Dishwasher, Microwave, Countertop Range, Refrigerator, Oil Water Heater, Plumbed For Ice Maker, Utility Connections for Electric Range, Utility Connections for Electric Oven, Utility Connections for Electric Dryer
Laundry Main Level, Electric Dryer Hookup, Washer Hookup, First Floor
Exterior
Exterior Feature Storage, Professional Landscaping, Fruit Trees, Garden, Stone Wall
Pool In Ground
Utilities Available for Electric Range, for Electric Oven, for Electric Dryer, Washer Hookup, Icemaker Connection
Roof Type Shingle
Total Parking Spaces 6
Garage No
Private Pool true
Building
Lot Description Corner Lot, Cleared, Level
Foundation Concrete Perimeter, Block, Stone
Sewer Private Sewer
Water Private
Architectural Style Cape
Read Less
Want to know what your home might be worth? Contact us for a FREE valuation!

Our team is ready to help you sell your home for the highest possible price ASAP
Bought with Mark Spangenberg • Redfin Corp.






