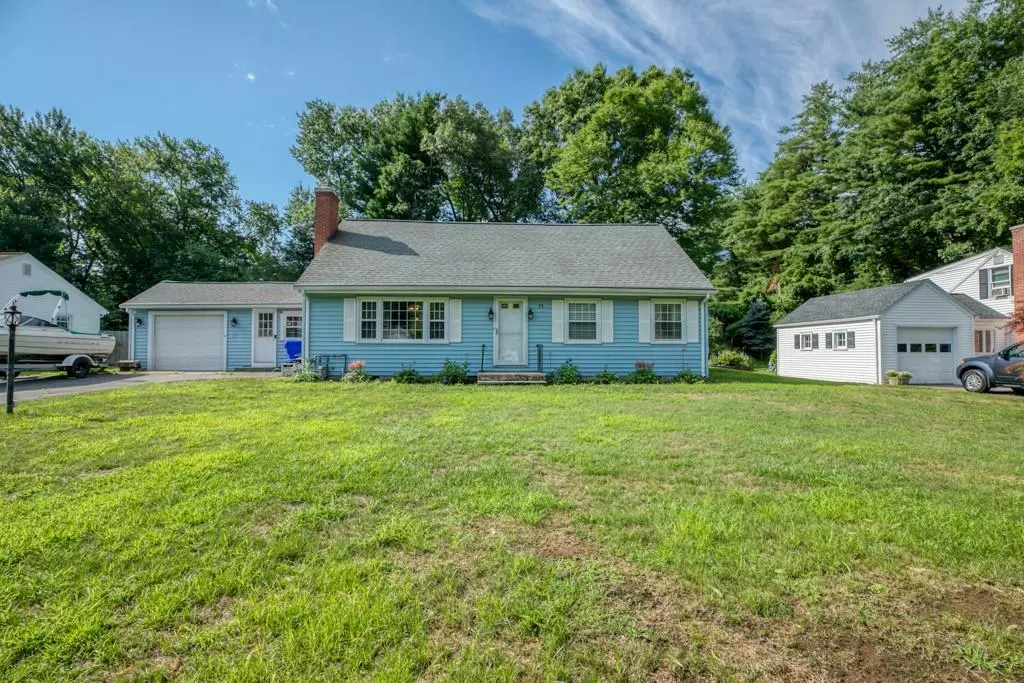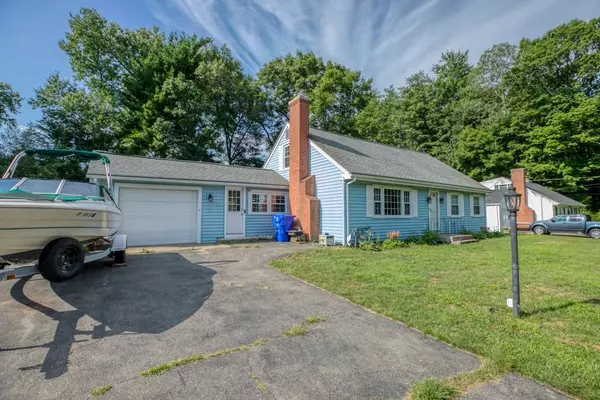$280,000
$259,900
7.7%For more information regarding the value of a property, please contact us for a free consultation.
75 Briarcliff St Springfield, MA 01128
3 Beds
2.5 Baths
1,964 SqFt
Key Details
Sold Price $280,000
Property Type Single Family Home
Sub Type Single Family Residence
Listing Status Sold
Purchase Type For Sale
Square Footage 1,964 sqft
Price per Sqft $142
MLS Listing ID 72692867
Sold Date 08/27/20
Style Cape
Bedrooms 3
Full Baths 2
Half Baths 1
Year Built 1954
Annual Tax Amount $4,283
Tax Year 2020
Lot Size 0.320 Acres
Acres 0.32
Property Sub-Type Single Family Residence
Property Description
Turn-key recently updated 3 bedroom, 2 bathroom Cape style home situated on a dead end street, perfect for the next phase! Well maintained and with many modern updates to enjoy, there will be nothing left for you to do but move in. The beautifully remodeled eat-in kitchen showcases white cabinets, stainless steel appliances, new light fixtures, and a large island that would make any chef happy! The kitchen opens up to the bright & sunny living room featuring large windows and a fireplace perfect for staying cozy in the winter. New tile & wood floors throughout will make clean-up a breeze. A convenient first floor Master bedroom includes an en suite bathroom while there are 2 sizable bedrooms w/plenty of closet space on the 2nd floor. Enjoy the warm weather out in the expansive, fenced-in backyard with family & friends. Extra storage is available in the large basement as well as the attached garage.
Location
State MA
County Hampden
Direction Off of Parker St.
Rooms
Family Room Flooring - Vinyl
Basement Full
Primary Bedroom Level First
Dining Room Flooring - Wood
Kitchen Flooring - Stone/Ceramic Tile, Countertops - Stone/Granite/Solid, Kitchen Island
Interior
Interior Features Internet Available - Unknown
Heating Forced Air
Cooling Central Air
Flooring Wood, Tile, Laminate
Fireplaces Number 1
Appliance Range, Refrigerator, Washer, Dryer, Utility Connections for Gas Range
Laundry In Basement
Exterior
Garage Spaces 1.0
Fence Fenced
Community Features Public Transportation, Park, Highway Access, Public School, University
Utilities Available for Gas Range
Total Parking Spaces 3
Garage Yes
Building
Lot Description Cleared, Level
Foundation Concrete Perimeter
Sewer Public Sewer
Water Public
Architectural Style Cape
Schools
Elementary Schools Per Board Of Ed
Middle Schools Per Board Of Ed
High Schools Per Board Of Ed
Read Less
Want to know what your home might be worth? Contact us for a FREE valuation!

Our team is ready to help you sell your home for the highest possible price ASAP
Bought with Carrie A. Blair • Keller Williams Realty






