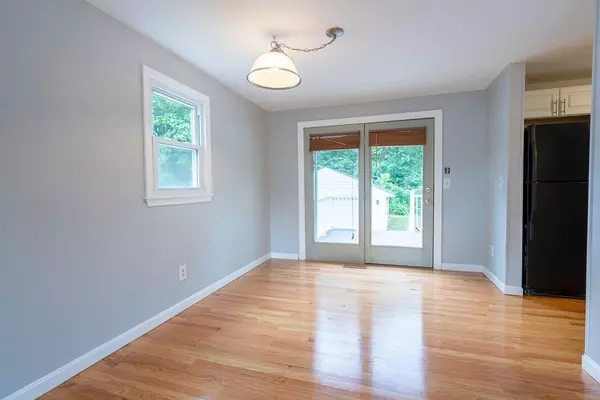$284,900
$274,900
3.6%For more information regarding the value of a property, please contact us for a free consultation.
200 Ellendale Cir Springfield, MA 01128
3 Beds
2 Baths
1,832 SqFt
Key Details
Sold Price $284,900
Property Type Single Family Home
Sub Type Single Family Residence
Listing Status Sold
Purchase Type For Sale
Square Footage 1,832 sqft
Price per Sqft $155
MLS Listing ID 72677344
Sold Date 09/04/20
Style Raised Ranch
Bedrooms 3
Full Baths 2
Year Built 1982
Annual Tax Amount $4,322
Tax Year 2020
Lot Size 0.370 Acres
Acres 0.37
Property Sub-Type Single Family Residence
Property Description
Spectacular Raised Ranch in one of Springfield's greatest neighborhoods. This home has been completely updated with newer kitchen, all appliances included, granite countertops . Main living area includes living room and dining area with refinished hardwood floors, three bedrooms and a full bath. Separate living area on lower level with Kitchen, laundry area,master bedroom and family room. Gas heat, Central Air, newer roof, insulated windows, vinyl siding, 2 car detached garage with locked storage unit.. This home sits on a large flat almost 1/2 acre lot.
Location
State MA
County Hampden
Area Sixteen Acres
Zoning R6
Direction Off Parker Street Near the East Longmeadow line
Rooms
Basement Full, Finished, Walk-Out Access, Concrete
Primary Bedroom Level First
Kitchen Flooring - Stone/Ceramic Tile, Countertops - Stone/Granite/Solid, Countertops - Upgraded, Deck - Exterior
Interior
Interior Features Bathroom - Full, Dining Area, Countertops - Upgraded, Closet, Cabinets - Upgraded, Recessed Lighting, In-Law Floorplan, Great Room, Bedroom
Heating Forced Air, Natural Gas
Cooling Central Air
Flooring Tile, Hardwood, Flooring - Wall to Wall Carpet
Appliance Range, Dishwasher, Disposal, Refrigerator, Washer, Dryer, Gas Water Heater, Utility Connections for Electric Range
Laundry Dryer Hookup - Gas, Washer Hookup, In Basement
Exterior
Exterior Feature Rain Gutters, Sprinkler System
Garage Spaces 2.0
Community Features Medical Facility, Private School, Public School, University
Utilities Available for Electric Range
Roof Type Shingle
Total Parking Spaces 8
Garage Yes
Building
Lot Description Level
Foundation Concrete Perimeter
Sewer Public Sewer
Water Public
Architectural Style Raised Ranch
Others
Acceptable Financing Other (See Remarks)
Listing Terms Other (See Remarks)
Read Less
Want to know what your home might be worth? Contact us for a FREE valuation!

Our team is ready to help you sell your home for the highest possible price ASAP
Bought with Tracy M. Torres • Rovithis Realty, LLC






