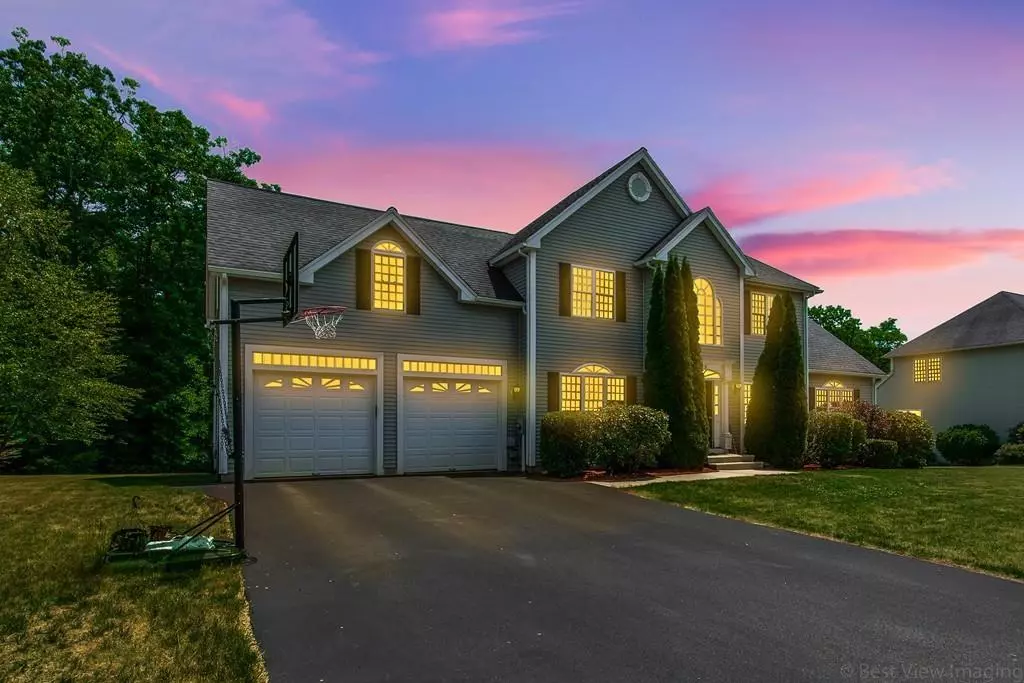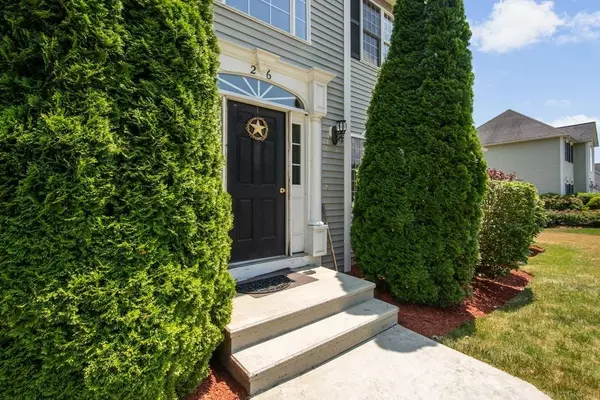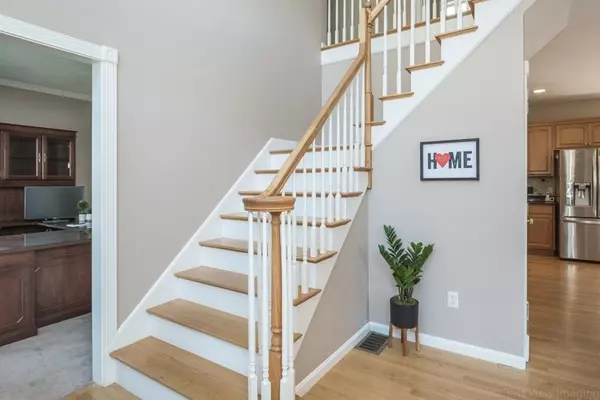$500,000
$499,000
0.2%For more information regarding the value of a property, please contact us for a free consultation.
26 Audubon Way Sturbridge, MA 01566
4 Beds
2.5 Baths
2,614 SqFt
Key Details
Sold Price $500,000
Property Type Single Family Home
Sub Type Single Family Residence
Listing Status Sold
Purchase Type For Sale
Square Footage 2,614 sqft
Price per Sqft $191
MLS Listing ID 72683202
Sold Date 08/14/20
Style Colonial
Bedrooms 4
Full Baths 2
Half Baths 1
Year Built 2005
Annual Tax Amount $8,387
Tax Year 2020
Lot Size 0.500 Acres
Acres 0.5
Property Sub-Type Single Family Residence
Property Description
Welcome to 26 Audubon Way! Immaculate, spacious, and young 4 bedroom colonial in the highly sought after Preserve Neighborhood. Enter through the grand foyer to the open floor plan, perfect for entertaining! Stainless steel appliances and granite countertops compliment the large open kitchen, which opens up to the formal dining area and front-to-back family room with vaulted ceilings. Walk upstairs to find 4 spacious bedrooms, including a massive master suite/master bath. There is more than enough expansion potential/storage space in the walk-out basement. The backyard is level and private, with great space for entertaining on the large deck as you overlook acres of conservation land. Sturbridge is known for its restaurants, entertainment, and proximity to major highways! Abutting acres of conservation land but 3 min to I-90 and Rt-20 , you can enjoy the best of both worlds. The Preserve Neighborhood offers so much - sidewalks, underground electricity, public utilities and much more!
Location
State MA
County Worcester
Zoning SR
Direction Right off of New Boston Rd
Rooms
Family Room Ceiling Fan(s), Vaulted Ceiling(s), Flooring - Wall to Wall Carpet, Open Floorplan
Basement Full, Unfinished
Primary Bedroom Level Second
Dining Room Flooring - Hardwood, Open Floorplan, Wainscoting, Lighting - Overhead
Kitchen Closet, Flooring - Hardwood, Dining Area, Countertops - Stone/Granite/Solid, Kitchen Island, Deck - Exterior, Open Floorplan, Recessed Lighting, Slider, Stainless Steel Appliances
Interior
Interior Features Office, Internet Available - Unknown
Heating Forced Air, Oil
Cooling Central Air
Flooring Carpet, Hardwood
Fireplaces Number 1
Fireplaces Type Family Room
Appliance Range, Dishwasher, Microwave, Refrigerator, Washer, Dryer, Oil Water Heater
Laundry First Floor
Exterior
Exterior Feature Rain Gutters
Garage Spaces 2.0
Community Features Shopping, Park, Walk/Jog Trails, Medical Facility, Laundromat, Conservation Area, Highway Access, House of Worship, Public School
Roof Type Shingle
Total Parking Spaces 8
Garage Yes
Building
Lot Description Wooded, Cleared
Foundation Concrete Perimeter
Sewer Public Sewer
Water Public
Architectural Style Colonial
Read Less
Want to know what your home might be worth? Contact us for a FREE valuation!

Our team is ready to help you sell your home for the highest possible price ASAP
Bought with Pamela Mills • Red Door Realty






