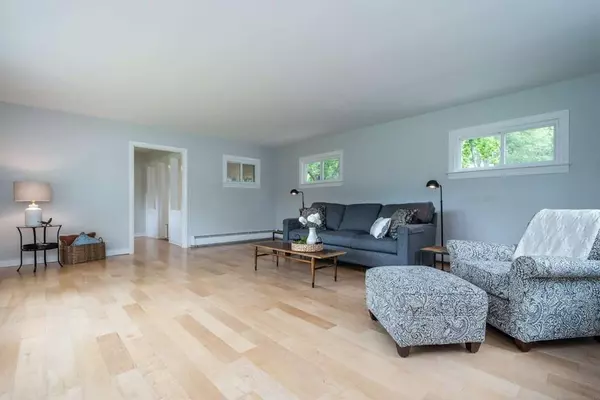$530,000
$489,900
8.2%For more information regarding the value of a property, please contact us for a free consultation.
5 Shore Ave Stow, MA 01775
3 Beds
1 Bath
1,346 SqFt
Key Details
Sold Price $530,000
Property Type Single Family Home
Sub Type Single Family Residence
Listing Status Sold
Purchase Type For Sale
Square Footage 1,346 sqft
Price per Sqft $393
MLS Listing ID 72681260
Sold Date 08/07/20
Style Ranch, Mid-Century Modern
Bedrooms 3
Full Baths 1
HOA Y/N false
Year Built 1946
Annual Tax Amount $7,854
Tax Year 2020
Lot Size 0.810 Acres
Acres 0.81
Property Sub-Type Single Family Residence
Property Description
Nothing left to do but enjoy the view in this sparkling gem on the Assabet River ! Full renovation just completed. Designer kitchen with granite counters and stainless appliances. Hardwoods throughout. Large family room with southern exposure to spectacular river view. Full bath with new tile and vanity along with 3 bedrooms. A spacious Post & Bean shed provides plenty of storage or artist space. Brand new roof & furnace will keep your family warm and dry. Grassy shady lawn rolls down to river frontage to give you unobstructed views of a nature lover's paradise. Boat, bike, hike or fish from your backyard. Quiet neighborhood with convenient commuter location and quick access to Rail Trail and Assabet Wildlife Refuge . Waterfront under $500k !
Location
State MA
County Middlesex
Zoning R
Direction Rt. 117 to White Pond Rd. Left on Shore Ave. House is on corner of Shore Ave and White Pond Rd.
Rooms
Basement Partial, Interior Entry, Bulkhead, Concrete, Unfinished
Primary Bedroom Level Main
Main Level Bedrooms 1
Dining Room Flooring - Wood, Exterior Access
Kitchen Flooring - Wood, Window(s) - Picture, Countertops - Stone/Granite/Solid, Wainscoting
Interior
Heating Baseboard, Oil
Cooling None
Flooring Tile, Wood Laminate
Appliance Range, Dishwasher, Refrigerator, Washer, Dryer, Electric Water Heater, Utility Connections for Electric Range, Utility Connections for Electric Dryer
Laundry Washer Hookup
Exterior
Exterior Feature Storage
Community Features Walk/Jog Trails, Golf, Bike Path, Conservation Area
Utilities Available for Electric Range, for Electric Dryer, Washer Hookup
Waterfront Description Waterfront, River, Frontage, Direct Access
View Y/N Yes
View Scenic View(s)
Roof Type Shingle
Total Parking Spaces 8
Garage No
Building
Lot Description Corner Lot, Gentle Sloping
Foundation Concrete Perimeter, Block, Slab
Sewer Public Sewer
Water Private
Architectural Style Ranch, Mid-Century Modern
Schools
Elementary Schools Center
Middle Schools Hale
High Schools Nashoba Reg
Others
Senior Community false
Read Less
Want to know what your home might be worth? Contact us for a FREE valuation!

Our team is ready to help you sell your home for the highest possible price ASAP
Bought with MJT Boston Group • Keller Williams Realty North Central






