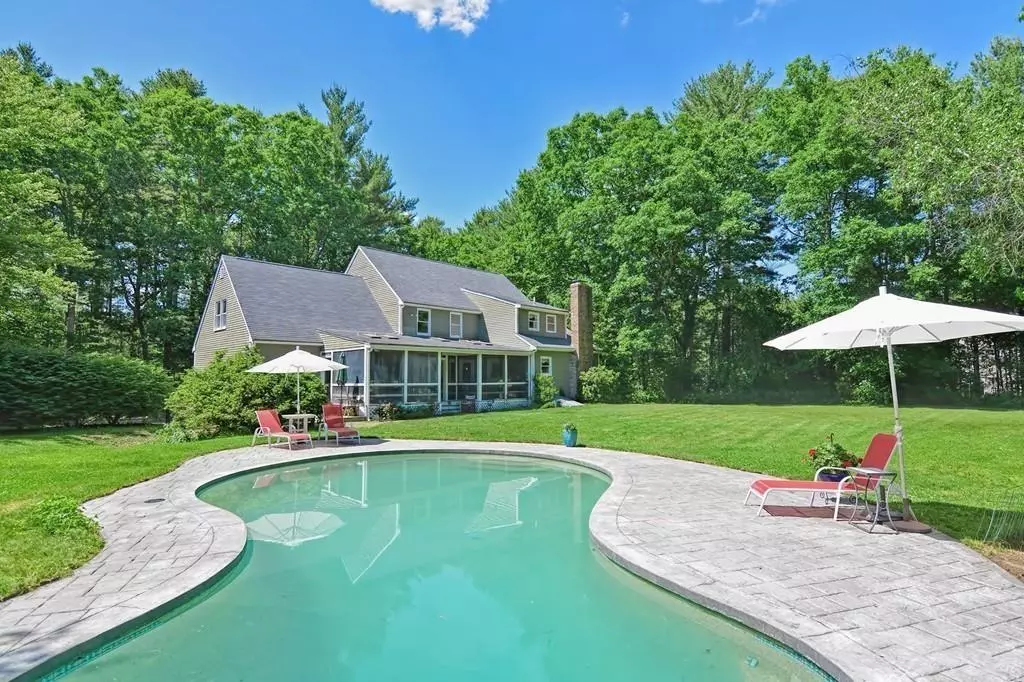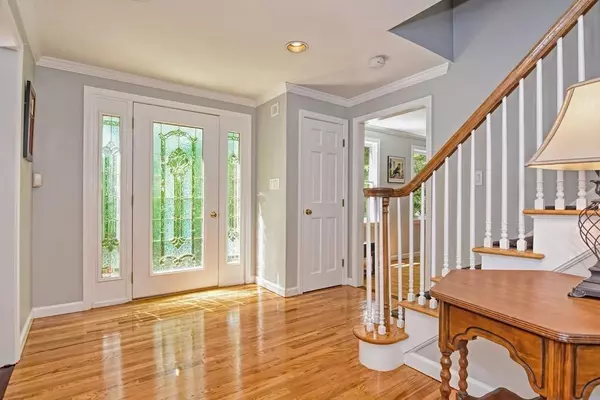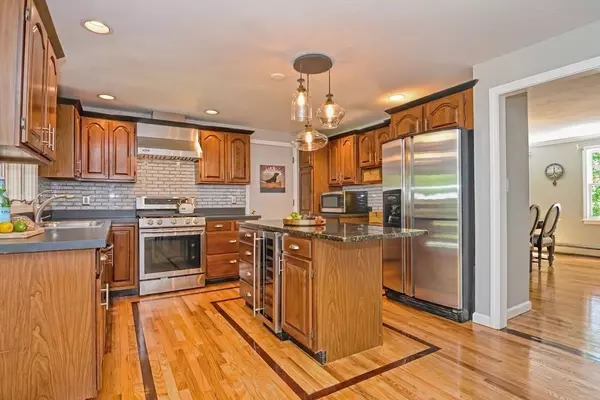$676,000
$649,900
4.0%For more information regarding the value of a property, please contact us for a free consultation.
44 W River St Upton, MA 01568
4 Beds
3.5 Baths
3,514 SqFt
Key Details
Sold Price $676,000
Property Type Single Family Home
Sub Type Single Family Residence
Listing Status Sold
Purchase Type For Sale
Square Footage 3,514 sqft
Price per Sqft $192
MLS Listing ID 72673646
Sold Date 08/19/20
Style Colonial
Bedrooms 4
Full Baths 3
Half Baths 1
Year Built 1988
Annual Tax Amount $9,666
Tax Year 2020
Lot Size 1.910 Acres
Acres 1.91
Property Description
Exquisite four bedroom, three and a half bath gem offers an expansive floor plan that’s ideal for those who appreciate spacious living. Among its long list of features, this home boasts a magnificent master bedroom with breath taking en-suite, a bedroom over the garage with separate entrance for an AuPair or teen suite, & a spectacular 32x14 screened porch that is an extension of outdoor living at its very best. The backyard was made for entertaining. In-ground Gunite pool, a large outdoor living area with an acre fenced, stunning perennial and secret gardens. Traverse the paths to find the carefully planted magical colors of natures bounty. Meticulously maintained is an understatement. Refinished hardwoods, fresh paint with attention to every detail...this home is move in ready. This home offers an endless array of custom features that need to be seen to be truly appreciated. Imagine yourself living here, then come make it a reality.
Location
State MA
County Worcester
Zoning 5
Direction Rte.140 to Mendon Street, Right onto West River Rd.
Rooms
Family Room Flooring - Hardwood, Window(s) - Picture, French Doors
Basement Full, Finished, Interior Entry, Bulkhead, Concrete
Primary Bedroom Level Second
Dining Room Flooring - Hardwood
Kitchen Flooring - Hardwood, Dining Area, Pantry, Countertops - Stone/Granite/Solid, Kitchen Island
Interior
Interior Features Bathroom - Full, Closet, Wet bar, Entrance Foyer, Media Room, Home Office, Bathroom, Wet Bar
Heating Baseboard, Oil
Cooling Central Air, Other
Flooring Wood, Tile, Carpet, Hardwood, Flooring - Hardwood, Flooring - Wall to Wall Carpet
Fireplaces Number 1
Fireplaces Type Family Room
Appliance Range, Dishwasher, Refrigerator, Washer, Dryer, Tank Water Heater, Plumbed For Ice Maker, Utility Connections for Gas Range, Utility Connections for Electric Dryer
Laundry First Floor, Washer Hookup
Exterior
Exterior Feature Rain Gutters, Professional Landscaping, Sprinkler System
Garage Spaces 2.0
Fence Fenced
Pool In Ground
Community Features Shopping, Park, Walk/Jog Trails, Golf, Medical Facility, Laundromat, Bike Path, Conservation Area, Highway Access, Public School
Utilities Available for Gas Range, for Electric Dryer, Washer Hookup, Icemaker Connection
Waterfront Description Beach Front, Lake/Pond, 1 to 2 Mile To Beach, Beach Ownership(Public)
Roof Type Shingle
Total Parking Spaces 6
Garage Yes
Private Pool true
Building
Lot Description Wooded
Foundation Concrete Perimeter
Sewer Private Sewer
Water Private
Schools
Elementary Schools Memorial
Middle Schools Miscoe Hill
High Schools Nipmuc/ Or Bvt
Others
Acceptable Financing Contract
Listing Terms Contract
Read Less
Want to know what your home might be worth? Contact us for a FREE valuation!

Our team is ready to help you sell your home for the highest possible price ASAP
Bought with Robyn and Sean Sold My House Team • Real Living Suburban Lifestyle Real Estate






