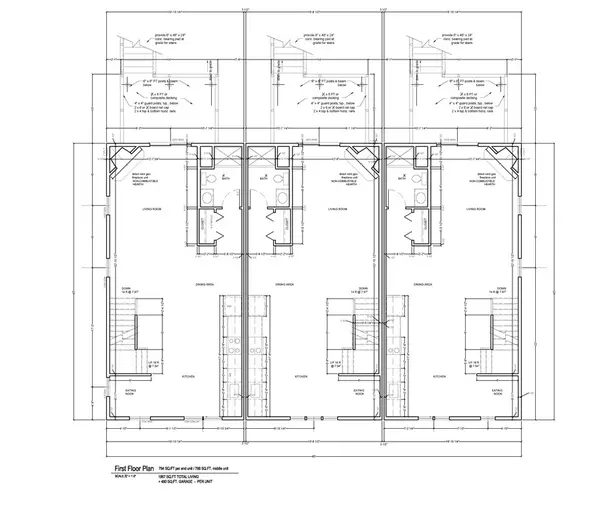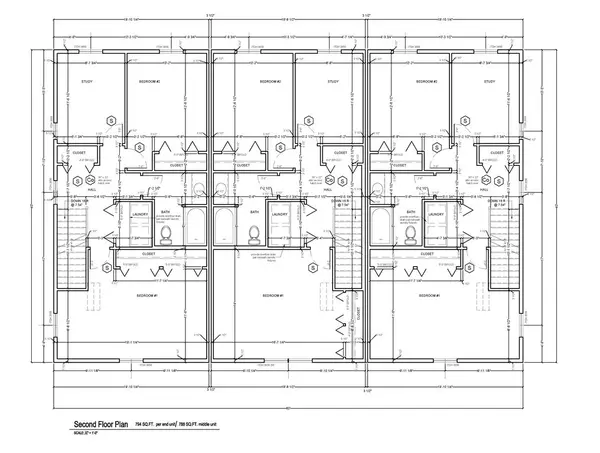$525,000
$535,000
1.9%For more information regarding the value of a property, please contact us for a free consultation.
Lot 39 Plymouth St #39 Canton, MA 02021
3 Beds
2 Baths
1,900 SqFt
Key Details
Sold Price $525,000
Property Type Condo
Sub Type Condominium
Listing Status Sold
Purchase Type For Sale
Square Footage 1,900 sqft
Price per Sqft $276
MLS Listing ID 72603727
Sold Date 08/17/20
Bedrooms 3
Full Baths 2
HOA Fees $175/mo
HOA Y/N true
Year Built 2019
Tax Year 2019
Lot Size 0.321 Acres
Acres 0.32
Property Sub-Type Condominium
Property Description
Beautiful NEW CONSTRUCTION Luxury Townhouse with 1900 square feet of living space and is conveniently located just steps away from town center & train. Features include an open floor plan, custom granite eat in kitchen with an adjoining fireplaced family room, 2 bedrooms on the top floor including a master suite with double closet and a bonus room that could be used as a 3rd bedroom, 2 full granite & tile baths, hardwood floors throughout, 2nd floor laundry, central air, a 1 car garage and an additional finished bonus room at ground level. Enjoy the spacious feel of a single family home yet the convenience of maintenance free condo living. Low monthly fee, desired owners association and pets are allowed!
Location
State MA
County Norfolk
Direction Washington St to Wall St to Plymouth St
Rooms
Family Room Closet, Flooring - Hardwood, Open Floorplan, Recessed Lighting
Primary Bedroom Level Second
Kitchen Flooring - Hardwood, Dining Area, Countertops - Stone/Granite/Solid, Kitchen Island, Open Floorplan, Recessed Lighting
Interior
Interior Features Bonus Room
Heating Forced Air, Natural Gas
Cooling Central Air
Flooring Wood, Tile, Flooring - Hardwood
Fireplaces Number 1
Fireplaces Type Family Room
Appliance Range, Dishwasher, Disposal, Microwave, Refrigerator, Tank Water Heater, Plumbed For Ice Maker, Utility Connections for Gas Range, Utility Connections for Gas Oven, Utility Connections for Electric Oven, Utility Connections for Gas Dryer, Utility Connections for Electric Dryer
Laundry Flooring - Stone/Ceramic Tile, Second Floor, In Unit, Washer Hookup
Exterior
Exterior Feature Rain Gutters
Garage Spaces 1.0
Community Features Public Transportation, Shopping, Pool, Tennis Court(s), Park, Walk/Jog Trails, Stable(s), Golf, Highway Access, Public School, T-Station
Utilities Available for Gas Range, for Gas Oven, for Electric Oven, for Gas Dryer, for Electric Dryer, Washer Hookup, Icemaker Connection
Roof Type Shingle
Total Parking Spaces 2
Garage Yes
Building
Story 3
Sewer Public Sewer
Water Public
Schools
Elementary Schools Jfk
Middle Schools Galvin
High Schools Chs
Others
Pets Allowed Yes
Senior Community false
Acceptable Financing Contract
Listing Terms Contract
Read Less
Want to know what your home might be worth? Contact us for a FREE valuation!

Our team is ready to help you sell your home for the highest possible price ASAP
Bought with Kenneth Morrell • Rapid Results Realty, LLC





