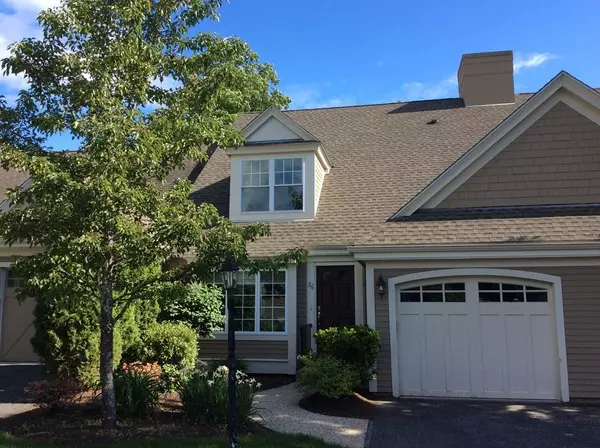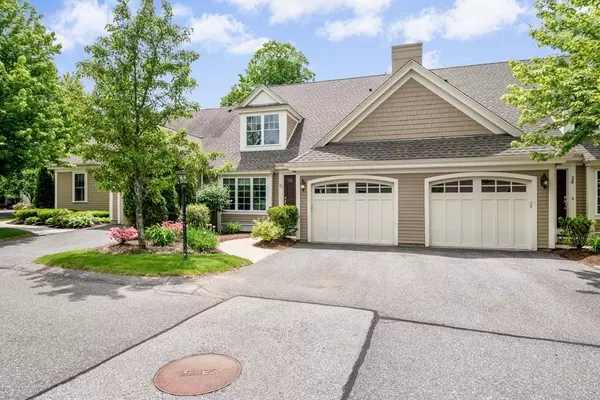$420,000
$419,000
0.2%For more information regarding the value of a property, please contact us for a free consultation.
26 Faxon Drive #26 Stow, MA 01775
2 Beds
2.5 Baths
1,792 SqFt
Key Details
Sold Price $420,000
Property Type Condo
Sub Type Condominium
Listing Status Sold
Purchase Type For Sale
Square Footage 1,792 sqft
Price per Sqft $234
MLS Listing ID 72669550
Sold Date 08/21/20
Bedrooms 2
Full Baths 2
Half Baths 1
HOA Fees $617/mo
HOA Y/N true
Year Built 2004
Annual Tax Amount $8,073
Tax Year 2020
Property Sub-Type Condominium
Property Description
A rare offering! Faxon Farm is an enclave of beautiful town homes in the active adult community at Stow Meeting House. This spacious unit has a wonderful open floor plan. Updated eat in kitchen. Living room has cathedral ceiling, gas fireplace and hardwood floors. The generous dining room is perfect for a family gathering! 1st floor master suite with walk in closet and large master bath. Travel up the stairs to a versatile loft area The private 2nd floor bedroom has all the room you could want. A bonus office space and a full bath. Full basement for additional storage. Private patio and garden area. An attached garage and a detached garage. Convenient location with walking path to grocery store, hardware store, restaurants, post office, bank and Dunkin Donuts! Golf courses, hiking trails and apple picking around every corner.
Location
State MA
County Middlesex
Zoning Res
Direction Route 117 (Great Road) to Elm Ridge to Meeting House to Faxon
Rooms
Primary Bedroom Level First
Dining Room Flooring - Hardwood
Kitchen Cathedral Ceiling(s), Flooring - Hardwood, Dining Area, Countertops - Stone/Granite/Solid
Interior
Interior Features Loft
Heating Natural Gas
Cooling Central Air
Flooring Flooring - Wall to Wall Carpet
Fireplaces Number 1
Fireplaces Type Living Room
Appliance Range, Dishwasher, Microwave, Refrigerator, Washer, Dryer, Utility Connections for Electric Range
Laundry First Floor
Exterior
Garage Spaces 2.0
Community Features Shopping, Walk/Jog Trails, Golf, Adult Community
Utilities Available for Electric Range
Roof Type Shingle
Total Parking Spaces 2
Garage Yes
Building
Story 2
Sewer Private Sewer
Water Well
Others
Pets Allowed Breed Restrictions
Read Less
Want to know what your home might be worth? Contact us for a FREE valuation!

Our team is ready to help you sell your home for the highest possible price ASAP
Bought with Gregory Burch • Keller Williams Realty Boston Northwest






