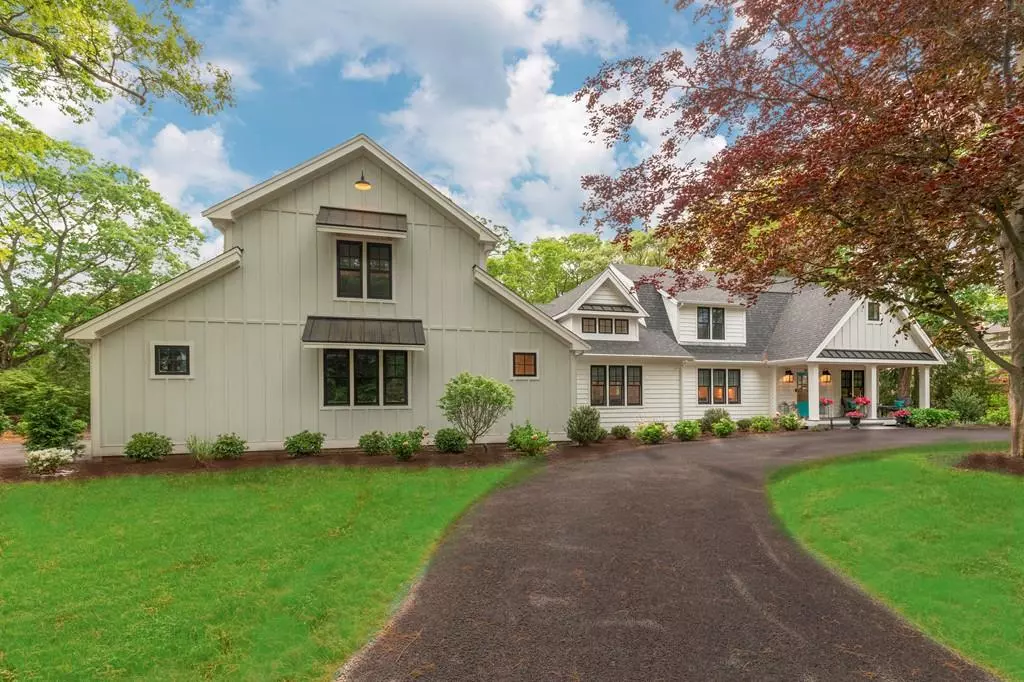$1,420,000
$1,495,000
5.0%For more information regarding the value of a property, please contact us for a free consultation.
38 Spring Ln Canton, MA 02021
6 Beds
5 Baths
4,816 SqFt
Key Details
Sold Price $1,420,000
Property Type Single Family Home
Sub Type Single Family Residence
Listing Status Sold
Purchase Type For Sale
Square Footage 4,816 sqft
Price per Sqft $294
MLS Listing ID 72664788
Sold Date 08/21/20
Style Contemporary, Farmhouse, Craftsman
Bedrooms 6
Full Baths 5
Year Built 2019
Annual Tax Amount $11,514
Tax Year 2020
Lot Size 0.570 Acres
Acres 0.57
Property Sub-Type Single Family Residence
Property Description
ARCHITECTURAL MASTERPIECE...STUNNING finishes define this MODERN FARMHOUSE! Thoughtfully designed & METICULOUSLY built, it delivers CUTTING-EDGE design w/CUSTOM features. A TRUE SANCTUARY w/impeccable space for entertaining w/SUNDRENCHED OPEN living space in a bucolic setting.This 6 bedroom, 5 bath home features clean, CONTEMPORARY design & STYLISH finishes for easy living w/oversized windows, high ceilings, gas fireplaces, custom built-ins & hardwoods throughout.The SPACIOUS foyer offers DELIGHTFUL sight-lines of the kitchen beyond, a CHEF'S DREAM COME TRUE w/high-end SS appliances, QUARTZ counters, island & BREAKFAST BAR w/a seamless transition to a CATHEDRAL FIREPLACED family rm w/WALLS OF GLASS. DUAL LUXURIOUS master suites w/walk-in closets & SPA-LIKE baths w/dual sink vanities, soaking tub & oversized shower. Grounds offer covered porch w/gas fireplace,tv & stone patio w/firepit. SEPARATE APT/IN-LAW suite w/full kitchen, full bath & living rm. LL w/gym. EXQUISITE IN EVERY WAY!
Location
State MA
County Norfolk
Zoning RES
Direction Neponset St to Chapman St to Spring Ln...COMMUTERS DREAM....MINUTES TO COMMUTER RAIL & HIGHWAYS!!
Rooms
Family Room Skylight, Cathedral Ceiling(s), Closet/Cabinets - Custom Built, Flooring - Hardwood, Window(s) - Picture, Exterior Access, Open Floorplan
Basement Partial, Finished, Walk-Out Access
Primary Bedroom Level Second
Kitchen Flooring - Hardwood, Dining Area, Pantry, Countertops - Stone/Granite/Solid, Kitchen Island, Cabinets - Upgraded, Open Floorplan, Recessed Lighting, Stainless Steel Appliances, Gas Stove, Lighting - Overhead
Interior
Interior Features Bathroom - Full, Ceiling Fan(s), Closet, Recessed Lighting, Bathroom - Tiled With Tub & Shower, Countertops - Stone/Granite/Solid, Closet/Cabinets - Custom Built, Open Floor Plan, Second Master Bedroom, Inlaw Apt., Bathroom, Office, Mud Room, Exercise Room
Heating Natural Gas
Cooling Central Air
Flooring Tile, Hardwood, Flooring - Hardwood, Flooring - Stone/Ceramic Tile
Fireplaces Number 2
Fireplaces Type Family Room
Appliance Range, Dishwasher, Microwave, Refrigerator, Washer, Dryer, Range Hood, Gas Water Heater, Utility Connections for Gas Range
Laundry Closet/Cabinets - Custom Built, Flooring - Stone/Ceramic Tile, Countertops - Stone/Granite/Solid, Recessed Lighting, First Floor
Exterior
Exterior Feature Professional Landscaping
Garage Spaces 5.0
Community Features Public Transportation, Shopping, Park, Golf, Highway Access, House of Worship, Public School, T-Station
Utilities Available for Gas Range
Roof Type Shingle
Total Parking Spaces 6
Garage Yes
Building
Lot Description Wooded, Level
Foundation Concrete Perimeter
Sewer Public Sewer
Water Public
Architectural Style Contemporary, Farmhouse, Craftsman
Schools
High Schools Canton
Read Less
Want to know what your home might be worth? Contact us for a FREE valuation!

Our team is ready to help you sell your home for the highest possible price ASAP
Bought with Dolores Rettman • Rettman Associates





