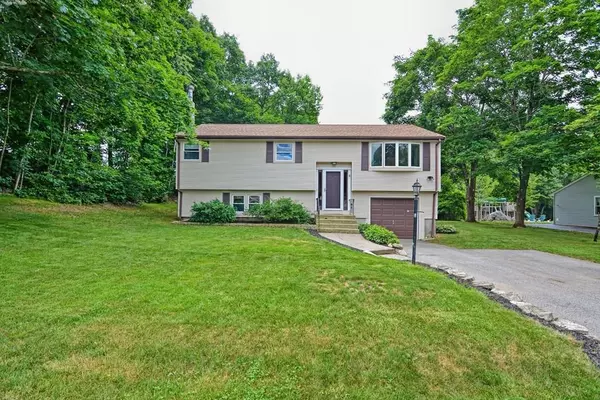$440,500
$400,000
10.1%For more information regarding the value of a property, please contact us for a free consultation.
14 Clover Medway, MA 02053
3 Beds
2 Baths
1,358 SqFt
Key Details
Sold Price $440,500
Property Type Single Family Home
Sub Type Single Family Residence
Listing Status Sold
Purchase Type For Sale
Square Footage 1,358 sqft
Price per Sqft $324
MLS Listing ID 72689335
Sold Date 08/21/20
Bedrooms 3
Full Baths 2
Year Built 1960
Annual Tax Amount $5,925
Tax Year 2020
Lot Size 0.770 Acres
Acres 0.77
Property Sub-Type Single Family Residence
Property Description
Are you looking for a home in a great neighborhood with a spacious yard in a convenient location? Look no further...this well maintained raised-ranch is sure to impress with all it has to offer...central air, hardwood floors, granite countertops, recessed lighting, Harvey replacement windows, new roof w/transferrable warranty, finished basement, home office, one-car garage. Outside you will enjoy the large deck looking out on the extensive, level backyard. Conveniently located for access to both the commuter rail, major highways, shopping, restaurants, local farms, and highly rated school system. Medway welcomes you! Offers will be presented at 6 pm on Sunday.
Location
State MA
County Norfolk
Zoning AR-2
Direction 109 to Winthrop St to Clover Ln
Rooms
Family Room Wood / Coal / Pellet Stove, Flooring - Wall to Wall Carpet, Recessed Lighting
Basement Partially Finished, Garage Access
Primary Bedroom Level First
Dining Room Flooring - Hardwood, Window(s) - Bay/Bow/Box
Kitchen Flooring - Stone/Ceramic Tile, Countertops - Stone/Granite/Solid, Recessed Lighting
Interior
Interior Features Home Office
Heating Forced Air, Oil
Cooling Central Air
Flooring Wood, Tile, Carpet, Flooring - Wall to Wall Carpet
Fireplaces Number 1
Appliance Range, Dishwasher, Disposal, Microwave, Refrigerator, Washer, Dryer, Oil Water Heater, Tank Water Heater, Utility Connections for Electric Range, Utility Connections for Electric Oven, Utility Connections for Gas Dryer, Utility Connections Outdoor Gas Grill Hookup
Laundry In Basement, Washer Hookup
Exterior
Exterior Feature Rain Gutters, Storage
Garage Spaces 1.0
Community Features Shopping, Park, Stable(s)
Utilities Available for Electric Range, for Electric Oven, for Gas Dryer, Washer Hookup, Outdoor Gas Grill Hookup
Roof Type Shingle
Total Parking Spaces 4
Garage Yes
Building
Foundation Concrete Perimeter
Sewer Public Sewer
Water Public
Read Less
Want to know what your home might be worth? Contact us for a FREE valuation!

Our team is ready to help you sell your home for the highest possible price ASAP
Bought with Nicole Esposito • Coldwell Banker Residential Brokerage - Framingham





