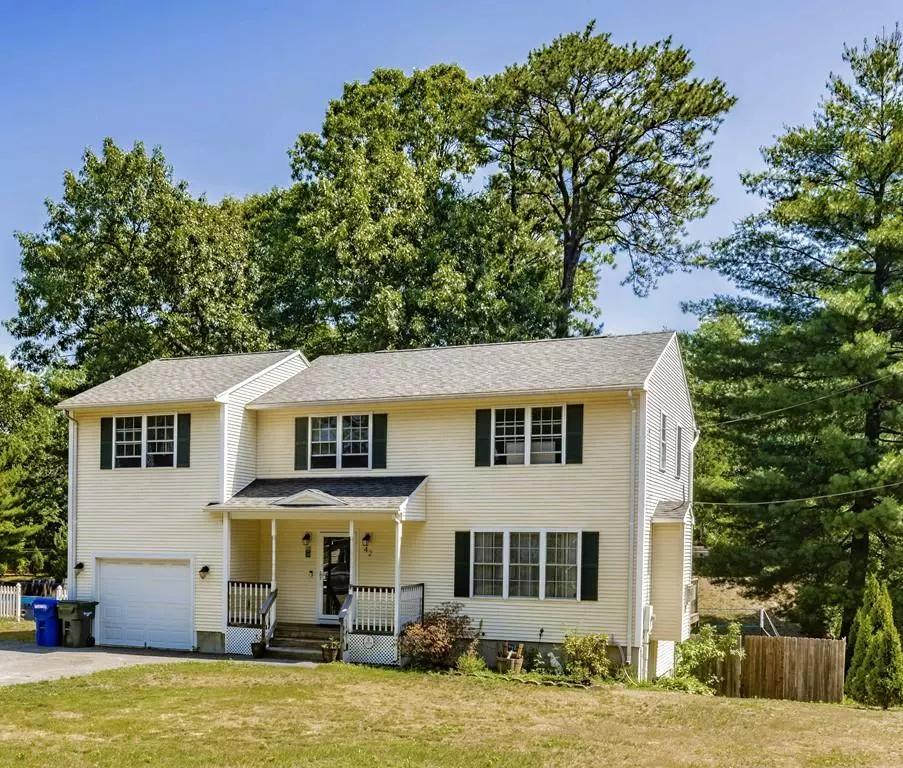$295,000
$279,900
5.4%For more information regarding the value of a property, please contact us for a free consultation.
42 Observer St. Springfield, MA 01104
4 Beds
2.5 Baths
1,806 SqFt
Key Details
Sold Price $295,000
Property Type Single Family Home
Sub Type Single Family Residence
Listing Status Sold
Purchase Type For Sale
Square Footage 1,806 sqft
Price per Sqft $163
MLS Listing ID 72684513
Sold Date 08/25/20
Style Colonial
Bedrooms 4
Full Baths 2
Half Baths 1
Year Built 2001
Annual Tax Amount $4,402
Tax Year 2020
Lot Size 0.360 Acres
Acres 0.36
Property Sub-Type Single Family Residence
Property Description
Very spacious 4 bedroom colonial home located on a cul-de-sac street and situated on such a private and extremely large lot! Enjoy all the space for entertainment, relaxing in this wonderful backyard! Front porch features curb appeal! Living room features gas fireplace! The kitchen shows off great space, dining room, and sliding doors to deck overlooking that spectacular backyard! First floor laundry for added convenience. Main bedroom suite on 2nd floor has its own full bath and walk in closet! WOW! Did you see the finished walkout basement? Fabulous family room/game room, with beautiful windows letting in light and step outside to the yard! Enjoy central air on those hot summer days. Tucked away yet easy location to shopping, highway, and area amenities!
Location
State MA
County Hampden
Area East Springfield
Zoning SI2R1
Direction Off Page Blvd.
Rooms
Family Room Closet, Flooring - Wall to Wall Carpet, Exterior Access, Recessed Lighting
Basement Partially Finished, Walk-Out Access
Primary Bedroom Level Second
Dining Room Flooring - Stone/Ceramic Tile, Deck - Exterior, Exterior Access, Open Floorplan, Slider, Lighting - Overhead
Kitchen Flooring - Stone/Ceramic Tile, Kitchen Island, Open Floorplan, Lighting - Overhead
Interior
Heating Forced Air, Natural Gas
Cooling Central Air
Flooring Tile, Carpet
Fireplaces Number 1
Fireplaces Type Living Room
Appliance Range, Dishwasher, Disposal, Refrigerator
Laundry First Floor
Exterior
Exterior Feature Rain Gutters
Garage Spaces 1.0
Fence Fenced
Community Features Public Transportation, Shopping, Highway Access, Public School
Roof Type Shingle
Total Parking Spaces 5
Garage Yes
Building
Lot Description Cul-De-Sac
Foundation Concrete Perimeter
Sewer Public Sewer
Water Public
Architectural Style Colonial
Read Less
Want to know what your home might be worth? Contact us for a FREE valuation!

Our team is ready to help you sell your home for the highest possible price ASAP
Bought with Brady Williams • HMG Realty






